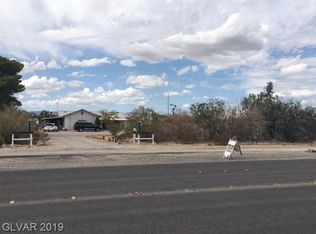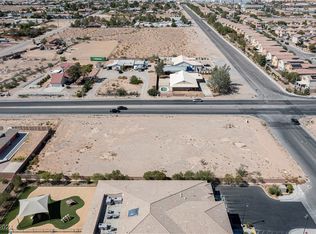Closed
$780,000
4911 W Pebble Rd, Las Vegas, NV 89139
5beds
2,905sqft
Single Family Residence
Built in 1990
0.44 Acres Lot
$-- Zestimate®
$269/sqft
$4,091 Estimated rent
Home value
Not available
Estimated sales range
Not available
$4,091/mo
Zestimate® history
Loading...
Owner options
Explore your selling options
What's special
Single Story Gated Pool Home on Expansive Lot Almost 1/2 acre Lot – No HOA!
Welcome to 4911 W Pebble Rd, a rare gem in Southwest Las Vegas! This 5-bedroom, 3-bathroom 1 story home sits on an impressive .44-acre corner lot. Three rolling gates, loads of parking. You can enter on either Decatur or Pebble. No HOA restrictions. Offering 2,755 sq. ft. of living space plus a versatile extra room, this home provides plenty of room to relax. Loads of room for RV's, Boats, Campers.
The spacious open floor plan boasts high ceilings, abundant natural light, and a seamless flow between living areas. The kitchen features ample cabinetry, and a center island. The oversized primary suite with an en-suite bath and direct access to the backyard.
Step outside to your private oasis, complete with pool, large covered patio, and ample space for outdoor entertaining. This property is perfect for those needing extra space for recreational vehicles, boats, or trailers.
Blue Diamond and Decatur Area.
Zillow last checked: 8 hours ago
Listing updated: March 27, 2025 at 01:28pm
Listed by:
Stanley J. King BS.0143719 (702)408-6220,
eXp Realty
Bought with:
Mazal Bouganim, S.0188529
Realty ONE Group, Inc
Source: LVR,MLS#: 2658169 Originating MLS: Greater Las Vegas Association of Realtors Inc
Originating MLS: Greater Las Vegas Association of Realtors Inc
Facts & features
Interior
Bedrooms & bathrooms
- Bedrooms: 5
- Bathrooms: 3
- Full bathrooms: 3
Primary bedroom
- Description: Walk-In Closet(s)
- Dimensions: 14x13
Bedroom 2
- Description: Closet
- Dimensions: 14x11
Bedroom 3
- Description: Closet
- Dimensions: 15x13
Bedroom 4
- Description: Closet
- Dimensions: 11x11
Bedroom 5
- Description: Closet
- Dimensions: 16x13
Primary bathroom
- Description: Double Sink,Separate Shower,Separate Tub
Dining room
- Description: Dining Area
- Dimensions: 10x9
Great room
- Description: Downstairs
- Dimensions: 26x20
Kitchen
- Description: Island
Heating
- Central, Gas
Cooling
- Central Air, Electric
Appliances
- Included: Dishwasher, Gas Cooktop, Disposal
- Laundry: Gas Dryer Hookup, Laundry Room
Features
- Bedroom on Main Level, Primary Downstairs
- Flooring: Ceramic Tile
- Number of fireplaces: 1
- Fireplace features: Living Room, Wood Burning
Interior area
- Total structure area: 2,755
- Total interior livable area: 2,905 sqft
Property
Parking
- Total spaces: 2
- Parking features: Attached, Garage, Guest, Private, RV Gated, RV Access/Parking
- Attached garage spaces: 2
Features
- Stories: 1
- Patio & porch: Covered, Patio
- Exterior features: Patio, Private Yard
- Has private pool: Yes
- Pool features: In Ground, Private
- Fencing: Block,Back Yard
- Has view: Yes
- View description: Mountain(s)
Lot
- Size: 0.44 Acres
- Features: 1/4 to 1 Acre Lot, Desert Landscaping, Landscaped
Details
- Additional structures: Guest House
- Parcel number: 17624501015
- Zoning description: Single Family
- Horse amenities: None
Construction
Type & style
- Home type: SingleFamily
- Architectural style: One Story
- Property subtype: Single Family Residence
Materials
- Drywall
- Roof: Tile
Condition
- Poor Condition,Resale
- Year built: 1990
Utilities & green energy
- Electric: Photovoltaics None
- Sewer: Public Sewer
- Water: Private, Well
- Utilities for property: Underground Utilities
Community & neighborhood
Location
- Region: Las Vegas
- Subdivision: none
Other
Other facts
- Listing agreement: Exclusive Right To Sell
- Listing terms: Cash,Conventional,FHA,VA Loan
Price history
| Date | Event | Price |
|---|---|---|
| 3/27/2025 | Sold | $780,000+5.8%$269/sqft |
Source: | ||
| 2/26/2025 | Pending sale | $737,000$254/sqft |
Source: | ||
| 2/21/2025 | Listed for sale | $737,000+40958.5%$254/sqft |
Source: | ||
| 1/12/2012 | Listing removed | $1,795$1/sqft |
Source: AppFolio Inc. Report a problem | ||
| 1/10/2012 | Listed for rent | $1,795$1/sqft |
Source: RentalHunt.com #218946 Report a problem | ||
Public tax history
| Year | Property taxes | Tax assessment |
|---|---|---|
| 2025 | $4,191 +8% | $174,901 +4.5% |
| 2024 | $3,881 +8% | $167,342 +10% |
| 2023 | $3,594 +8% | $152,182 +6.5% |
Find assessor info on the county website
Neighborhood: Enterprise
Nearby schools
GreatSchools rating
- 4/10Aldeane Comito Ries Elementary SchoolGrades: PK-5Distance: 1.2 mi
- 7/10Lois & Jerry Tarkanian Middle SchoolGrades: 6-8Distance: 1.6 mi
- 5/10Desert Oasis High SchoolGrades: 9-12Distance: 3 mi
Schools provided by the listing agent
- Elementary: Ries, Aldeane Comito,Ries, Aldeane Comito
- Middle: Tarkanian
- High: Desert Oasis
Source: LVR. This data may not be complete. We recommend contacting the local school district to confirm school assignments for this home.
Get pre-qualified for a loan
At Zillow Home Loans, we can pre-qualify you in as little as 5 minutes with no impact to your credit score.An equal housing lender. NMLS #10287.

