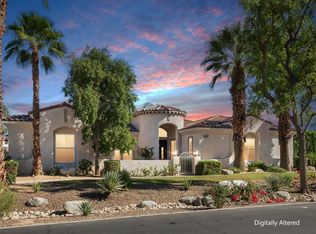Sold for $3,400,000
Listing Provided by:
Angela Maciel-Gibbons DRE #01735647 760-880-8568,
BPO Homes
Bought with: BPO Homes
Zestimate®
$3,400,000
49115 Ridgeback Ct, Indio, CA 92201
7beds
7,806sqft
Single Family Residence
Built in 2025
1.64 Acres Lot
$3,400,000 Zestimate®
$436/sqft
$8,651 Estimated rent
Home value
$3,400,000
$3.09M - $3.71M
$8,651/mo
Zestimate® history
Loading...
Owner options
Explore your selling options
What's special
Two brand-new residences totaling 7,805+/- square feet on 1.64+/- acres combine luxury, privacy, and flexibility on a quiet cul-de-sac--perfect for extended families, long-term guests, or anyone who wants the space and convenience of a true compound.The first residence offers 3,348 square feet with three en-suite bedrooms plus an office, soaring 14-foot ceilings, a striking 8-foot quartz fireplace, and a chef's kitchen with Viking appliances. Fourteen-foot stacking glass doors open to a 74-foot covered patio with integrated sound, while a three-car insulated garage and bonus outdoor room add everyday versatility.The second residence spans 4,458 square feet with four en-suite bedrooms, a dedicated game room, office, powder room, and a grand great room crowned by 16-foot ceilings and an 18-foot pocket door that seamlessly blends indoor and outdoor living. Viking appliances, porcelain tile throughout, whole-home sound, plus an outdoor shower and pool bath make it ready for your resort-style pool.Across both homes, four versatile flex rooms can serve as a gym, studio, theater, or additional bedrooms--creating up to approximately 11 sleeping areas. Expansive grounds offer ample space for a pool, pickleball or sport court, and an outdoor kitchen.This modern compound is built for comfort, connection, and long-term living. Live, work, and entertain in style while keeping loved ones close--all at a compelling new price.
Zillow last checked: 8 hours ago
Listing updated: January 24, 2026 at 08:36am
Listing Provided by:
Angela Maciel-Gibbons DRE #01735647 760-880-8568,
BPO Homes
Bought with:
Angela Maciel-Gibbons, DRE #01735647
BPO Homes
Source: CRMLS,MLS#: 219135538DA Originating MLS: California Desert AOR & Palm Springs AOR
Originating MLS: California Desert AOR & Palm Springs AOR
Facts & features
Interior
Bedrooms & bathrooms
- Bedrooms: 7
- Bathrooms: 8
- Full bathrooms: 7
- 1/4 bathrooms: 1
Primary bedroom
- Features: Primary Suite
Bathroom
- Features: Bathtub, Separate Shower, Vanity
Kitchen
- Features: Kitchen Island
Other
- Features: Walk-In Closet(s)
Heating
- Fireplace(s)
Cooling
- Central Air
Appliances
- Laundry: Laundry Room
Features
- Breakfast Bar, Wired for Sound, Primary Suite, Walk-In Closet(s)
- Flooring: Tile
- Doors: Sliding Doors
- Has fireplace: Yes
- Fireplace features: Gas, Kitchen
Interior area
- Total interior livable area: 7,806 sqft
Property
Parking
- Total spaces: 6
- Parking features: Driveway
- Attached garage spaces: 6
Features
- Levels: One
- Stories: 1
- Has view: Yes
- View description: Mountain(s)
Lot
- Size: 1.64 Acres
- Features: Planned Unit Development, Sprinkler System
Details
- Parcel number: 602480007
- Special conditions: Standard
Construction
Type & style
- Home type: SingleFamily
- Property subtype: Single Family Residence
Condition
- New construction: No
- Year built: 2025
Community & neighborhood
Security
- Security features: Gated Community
Community
- Community features: Gated
Location
- Region: Indio
- Subdivision: Rancho 49
HOA & financial
HOA
- Has HOA: Yes
- HOA fee: $900 annually
- Amenities included: Controlled Access
Other
Other facts
- Listing terms: Conventional,FHA
Price history
| Date | Event | Price |
|---|---|---|
| 1/23/2026 | Sold | $3,400,000-20.9%$436/sqft |
Source: | ||
| 12/4/2025 | Contingent | $4,300,000$551/sqft |
Source: | ||
| 9/18/2025 | Price change | $4,300,000-13.9%$551/sqft |
Source: | ||
| 5/20/2025 | Price change | $4,995,000-13.2%$640/sqft |
Source: | ||
| 4/4/2025 | Listed for sale | $5,754,000+1434.4%$737/sqft |
Source: | ||
Public tax history
| Year | Property taxes | Tax assessment |
|---|---|---|
| 2025 | $39,914 +86.6% | $3,147,953 +89% |
| 2024 | $21,392 +313.1% | $1,665,150 +335.3% |
| 2023 | $5,178 +7.5% | $382,500 +2% |
Find assessor info on the county website
Neighborhood: 92201
Nearby schools
GreatSchools rating
- 5/10Mountain Vista Elementary SchoolGrades: K-6Distance: 0.8 mi
- 5/10Cahuilla Desert Academy Junior HighGrades: 7-8Distance: 2.5 mi
- 3/10Coachella Valley High SchoolGrades: 9-12Distance: 4.8 mi
Get a cash offer in 3 minutes
Find out how much your home could sell for in as little as 3 minutes with a no-obligation cash offer.
Estimated market value$3,400,000
Get a cash offer in 3 minutes
Find out how much your home could sell for in as little as 3 minutes with a no-obligation cash offer.
Estimated market value
$3,400,000
