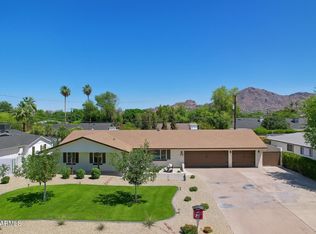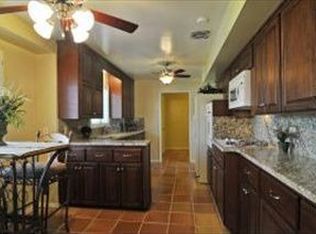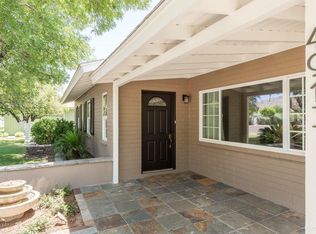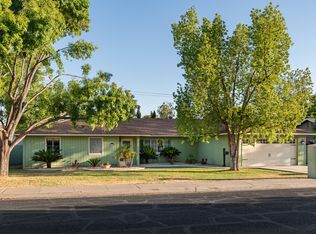Sold for $1,925,000
$1,925,000
4912 E Osborn Rd, Phoenix, AZ 85018
4beds
3baths
3,512sqft
Single Family Residence
Built in 1957
0.26 Acres Lot
$2,007,200 Zestimate®
$548/sqft
$7,474 Estimated rent
Home value
$2,007,200
$1.83M - $2.23M
$7,474/mo
Zestimate® history
Loading...
Owner options
Explore your selling options
What's special
Welcome to this beautiful home in the heart of the highly sought-after Arcadia Osborn neighborhood. This meticulously crafted 4 bed, 3 bath home spans 3,512 sqft and just underwent a ground-up renovation in 2023. It truly showcases a perfect blend of luxury and functionality.
This thoughtfully designed residence, where every detail reflects a commitment to quality and style has an open-concept floor plan, 9+ft ceilings, an airy and spacious ambiance as the entire wall of glass opens up to create an indoor/outdoor living. The chef's kitchen is a masterpiece, offering ample counter space and storage! The living room includes a dual-sided gas fireplace with a dramatic feature wall adding a touch of sophistication to the living spaces. The in-law's room, with it's own private entrance, add versatility, ensuring that every corner of this home serves a purpose.
The extensive list of renovations includes new underground plumbing, new sewer, new AC, new flooring, walls, ceiling, roofing, cabinets, light fixtures, vanities, showers, doors, and windows and much more!! Immerse yourself in luxury and convenience in this residence that reflects the epitome of modern living. This is not just a house; it's a lifestyle upgrade.
Zillow last checked: 8 hours ago
Listing updated: October 11, 2024 at 08:44am
Listed by:
Samantha Witherwax 602-909-7113,
NORTH&CO.
Bought with:
Camille Kennard, SA696098000
NORTH&CO.
Melissa S Massey, SA650027000
NORTH&CO.
Source: ARMLS,MLS#: 6664388

Facts & features
Interior
Bedrooms & bathrooms
- Bedrooms: 4
- Bathrooms: 3
Heating
- Electric
Cooling
- Central Air
Appliances
- Included: Gas Cooktop
Features
- High Speed Internet, Double Vanity, Breakfast Bar, 9+ Flat Ceilings, No Interior Steps, Kitchen Island, Pantry, 2 Master Baths, Full Bth Master Bdrm, Separate Shwr & Tub
- Flooring: Carpet, Tile
- Windows: Double Pane Windows
- Has basement: No
- Has fireplace: Yes
- Fireplace features: Exterior Fireplace, Living Room
Interior area
- Total structure area: 3,512
- Total interior livable area: 3,512 sqft
Property
Parking
- Total spaces: 4
- Parking features: Garage Door Opener, Direct Access
- Garage spaces: 2
- Uncovered spaces: 2
Features
- Stories: 1
- Patio & porch: Patio
- Pool features: None
- Spa features: None
- Fencing: Block
Lot
- Size: 0.26 Acres
- Features: Sprinklers In Rear, Sprinklers In Front, Alley, Grass Front, Grass Back, Auto Timer H2O Front, Auto Timer H2O Back
Details
- Parcel number: 12802059
Construction
Type & style
- Home type: SingleFamily
- Architectural style: Ranch
- Property subtype: Single Family Residence
Materials
- Stucco, Painted, Stone, Block
- Roof: Composition
Condition
- Year built: 1957
Utilities & green energy
- Sewer: Public Sewer
- Water: City Water
Green energy
- Water conservation: Tankless Ht Wtr Heat
Community & neighborhood
Location
- Region: Phoenix
- Subdivision: Hidden Village
Other
Other facts
- Listing terms: Cash,Conventional
- Ownership: Fee Simple
Price history
| Date | Event | Price |
|---|---|---|
| 4/9/2024 | Sold | $1,925,000-3.7%$548/sqft |
Source: | ||
| 2/16/2024 | Listed for sale | $1,999,900+141%$569/sqft |
Source: | ||
| 2/1/2023 | Sold | $830,000+53.7%$236/sqft |
Source: Public Record Report a problem | ||
| 8/27/2009 | Sold | $540,000-9.8%$154/sqft |
Source: Public Record Report a problem | ||
| 5/22/2009 | Listed for sale | $599,000-4.2%$171/sqft |
Source: Luxury Real Estate #933134 Report a problem | ||
Public tax history
| Year | Property taxes | Tax assessment |
|---|---|---|
| 2025 | $4,216 +5.4% | $93,320 -11.5% |
| 2024 | $3,999 -11.3% | $105,470 +97.5% |
| 2023 | $4,508 +3.6% | $53,404 -0.2% |
Find assessor info on the county website
Neighborhood: Camelback East
Nearby schools
GreatSchools rating
- 9/10Tavan Elementary SchoolGrades: PK-5Distance: 0.4 mi
- 6/10Ingleside Middle SchoolGrades: 6-8Distance: 0.6 mi
- 9/10Arcadia High SchoolGrades: 9-12Distance: 0.5 mi
Schools provided by the listing agent
- Elementary: Tavan Elementary School
- Middle: Ingleside Middle School
- High: Arcadia High School
- District: Scottsdale Unified District
Source: ARMLS. This data may not be complete. We recommend contacting the local school district to confirm school assignments for this home.
Get a cash offer in 3 minutes
Find out how much your home could sell for in as little as 3 minutes with a no-obligation cash offer.
Estimated market value$2,007,200
Get a cash offer in 3 minutes
Find out how much your home could sell for in as little as 3 minutes with a no-obligation cash offer.
Estimated market value
$2,007,200



