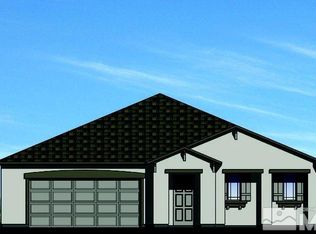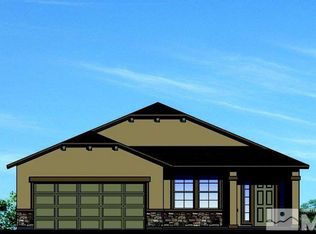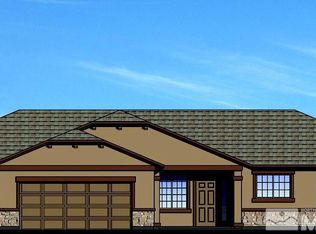Closed
$500,787
4912 Neumann Dr, Reno, NV 89506
4beds
2,191sqft
Single Family Residence
Built in 2023
8,276.4 Square Feet Lot
$531,700 Zestimate®
$229/sqft
$2,785 Estimated rent
Home value
$531,700
$505,000 - $558,000
$2,785/mo
Zestimate® history
Loading...
Owner options
Explore your selling options
What's special
Photos and or rendering are of same floorplan/Model NOT of the actual home. Beautiful New home located in Desert Plains At Regency Park. This home is 2191 sq. ft., 4 bedrooms, 2.5 baths and a 2 car garage. Home offers Maple cabinetry, granite countertops, luxury vinyl plank and carpeted flooring. Recessed canister lighting throughout. USB Outlets in Kitchen and Mstr Bedroom., The open kitchen has stainless steel appliances, large island/breakfast bar. Large Master Suite with walk in closet, dual sinks and walk-in shower. Stucco exterior, front yard landscaping and rain gutters, Camera Doorbell and Z-Wave Motion Light. This home is under construction and scheduled for completion October 2023 Taxes to be determined. Photos and or rendering are of same floorplan/Model NOT of the actual home
Zillow last checked: 8 hours ago
Listing updated: May 14, 2025 at 03:52am
Listed by:
Missy Fite S.170260 775-225-0361,
Laura Mahan-York,
Missy Fite S.170260 775-225-0361,
Laura Mahan-York
Bought with:
Desirae Young, S.199191
Chase International-Sparks
Source: NNRMLS,MLS#: 230007499
Facts & features
Interior
Bedrooms & bathrooms
- Bedrooms: 4
- Bathrooms: 3
- Full bathrooms: 2
- 1/2 bathrooms: 1
Heating
- Forced Air, Natural Gas
Cooling
- Central Air, Refrigerated
Appliances
- Included: Dishwasher, Disposal, Gas Range, Microwave
- Laundry: Cabinets, Laundry Area, Laundry Room
Features
- Breakfast Bar, Ceiling Fan(s), Kitchen Island, Pantry, Master Downstairs, Walk-In Closet(s)
- Flooring: Carpet, Tile, Vinyl
- Windows: Double Pane Windows, Low Emissivity Windows, Vinyl Frames
- Has basement: No
- Has fireplace: No
Interior area
- Total structure area: 2,191
- Total interior livable area: 2,191 sqft
Property
Parking
- Total spaces: 2
- Parking features: Attached, Garage Door Opener
- Attached garage spaces: 2
Features
- Stories: 1
- Exterior features: None
- Fencing: Back Yard,Full
- Has view: Yes
- View description: Mountain(s)
Lot
- Size: 8,276 sqft
- Features: Landscaped, Level, Sprinklers In Front
Details
- Parcel number: 56207124
- Zoning: mf30
Construction
Type & style
- Home type: SingleFamily
- Property subtype: Single Family Residence
Materials
- Frame, Stucco
- Foundation: Slab
- Roof: Composition,Shingle
Condition
- Year built: 2023
Utilities & green energy
- Sewer: Public Sewer
- Water: Public
- Utilities for property: Cable Available, Electricity Available, Internet Available, Natural Gas Available, Phone Available, Sewer Available, Water Available, Cellular Coverage, Water Meter Installed
Community & neighborhood
Security
- Security features: Smoke Detector(s)
Location
- Region: Reno
- Subdivision: Regency Park Ii Phase B3
HOA & financial
HOA
- Has HOA: Yes
- HOA fee: $39 monthly
- Amenities included: Maintenance Grounds
Other
Other facts
- Listing terms: 1031 Exchange,Cash,Conventional,FHA,VA Loan
Price history
| Date | Event | Price |
|---|---|---|
| 10/19/2023 | Sold | $500,787-0.4%$229/sqft |
Source: | ||
| 8/21/2023 | Pending sale | $502,970$230/sqft |
Source: | ||
| 7/7/2023 | Listed for sale | $502,970$230/sqft |
Source: | ||
Public tax history
| Year | Property taxes | Tax assessment |
|---|---|---|
| 2025 | $5,645 +131.7% | $157,828 +115.3% |
| 2024 | $2,437 +592.2% | $73,298 +483.7% |
| 2023 | $352 | $12,558 +162.7% |
Find assessor info on the county website
Neighborhood: Stead
Nearby schools
GreatSchools rating
- 4/10Desert Heights Elementary SchoolGrades: PK-6Distance: 0.5 mi
- 3/10William O'brien Middle SchoolGrades: 6-8Distance: 2 mi
- 2/10North Valleys High SchoolGrades: 9-12Distance: 4.2 mi
Schools provided by the listing agent
- Elementary: Desert Heights
- Middle: OBrien
- High: North Valleys
Source: NNRMLS. This data may not be complete. We recommend contacting the local school district to confirm school assignments for this home.
Get a cash offer in 3 minutes
Find out how much your home could sell for in as little as 3 minutes with a no-obligation cash offer.
Estimated market value
$531,700
Get a cash offer in 3 minutes
Find out how much your home could sell for in as little as 3 minutes with a no-obligation cash offer.
Estimated market value
$531,700


