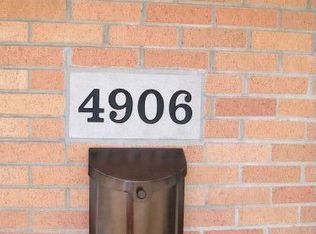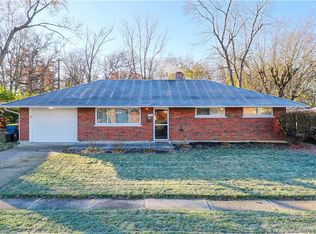Sold for $174,000
$174,000
4912 Powell Rd, Dayton, OH 45424
3beds
1,688sqft
Single Family Residence
Built in 1959
7,840.8 Square Feet Lot
$176,300 Zestimate®
$103/sqft
$1,839 Estimated rent
Home value
$176,300
$167,000 - $185,000
$1,839/mo
Zestimate® history
Loading...
Owner options
Explore your selling options
What's special
Spacious Ranch Home with Flexible Living Space & Serene Backyard View. This expansive ranch-style home offers the convenience of one-level living and plenty of flexible space to make your own. Featuring three bedrooms and an additional bonus room that could easily serve as a fourth bedroom, home office, hobby room, or guest space—this property adapts to your lifestyle needs. Step inside to find a generously sized great room, perfect for entertaining or relaxing. Just off the dining area, you'll find an extra room ideal for a home office, study, or creative space. Front bedroom includes a charming wall of built-in shelves—great for books, décor, or collectibles. Enjoy peaceful mornings or relaxing evenings on the covered back patio, complete with a ceiling fan and a view of mature trees that provide both privacy and natural beauty. The double-wide driveway with a single carport offers plenty of off-street parking and leads to a convenient storage shed—perfect for tools or seasonal items.The roof is estimated to be approximately 7 years old, per the seller. This home is being sold as-is to settle an estate and presents a great opportunity for those looking to add their personal touch.Located just minutes from I-70 and WPAFB, this property offers easy access to commuting routes, shopping, and local amenities.
Zillow last checked: 8 hours ago
Listing updated: October 21, 2025 at 01:32pm
Listed by:
Rhoda L Olinger 9376269227,
Coldwell Banker Heritage
Bought with:
Test Member
Test Office
Source: DABR MLS,MLS#: 938882 Originating MLS: Dayton Area Board of REALTORS
Originating MLS: Dayton Area Board of REALTORS
Facts & features
Interior
Bedrooms & bathrooms
- Bedrooms: 3
- Bathrooms: 2
- Full bathrooms: 2
- Main level bathrooms: 2
Bedroom
- Level: Main
- Dimensions: 12 x 10
Bedroom
- Level: Main
- Dimensions: 11 x 9
Bedroom
- Level: Main
- Dimensions: 9 x 8
Bonus room
- Level: Main
- Dimensions: 15 x 11
Dining room
- Level: Main
- Dimensions: 12 x 8
Great room
- Level: Main
- Dimensions: 28 x 11
Kitchen
- Level: Main
- Dimensions: 12 x 9
Office
- Level: Main
- Dimensions: 12 x 11
Heating
- Forced Air, Natural Gas
Cooling
- Central Air
Appliances
- Included: Dryer, Dishwasher, Disposal, Microwave, Range, Washer, Gas Water Heater
Features
- Ceiling Fan(s)
Interior area
- Total structure area: 1,688
- Total interior livable area: 1,688 sqft
Property
Parking
- Parking features: Carport
- Has carport: Yes
Features
- Levels: One
- Stories: 1
- Patio & porch: Patio
- Exterior features: Fence, Patio, Storage
Lot
- Size: 7,840 sqft
- Dimensions: 106 x 76
Details
- Additional structures: Shed(s)
- Parcel number: P70014060005
- Zoning: Residential
- Zoning description: Residential
Construction
Type & style
- Home type: SingleFamily
- Architectural style: Ranch
- Property subtype: Single Family Residence
Materials
- Brick, Frame
- Foundation: Slab
Condition
- Year built: 1959
Utilities & green energy
- Water: Public
- Utilities for property: Sewer Available, Water Available
Community & neighborhood
Security
- Security features: Smoke Detector(s)
Location
- Region: Dayton
- Subdivision: Herbert C Huber #30 Sec 4
Other
Other facts
- Available date: 07/14/2025
- Listing terms: Conventional
- Ownership: Estate/Guardianship
Price history
| Date | Event | Price |
|---|---|---|
| 1/19/2026 | Listing removed | $1,999$1/sqft |
Source: Zillow Rentals Report a problem | ||
| 1/6/2026 | Price change | $1,999-4.8%$1/sqft |
Source: Zillow Rentals Report a problem | ||
| 1/2/2026 | Listed for rent | $2,100$1/sqft |
Source: Zillow Rentals Report a problem | ||
| 10/20/2025 | Sold | $174,000-3.3%$103/sqft |
Source: | ||
| 10/7/2025 | Pending sale | $179,900$107/sqft |
Source: DABR MLS #938882 Report a problem | ||
Public tax history
| Year | Property taxes | Tax assessment |
|---|---|---|
| 2024 | $2,209 +4.4% | $50,830 |
| 2023 | $2,116 +17.5% | $50,830 +43.1% |
| 2022 | $1,800 -0.3% | $35,510 |
Find assessor info on the county website
Neighborhood: 45424
Nearby schools
GreatSchools rating
- 6/10Wright Brothers Elementary SchoolGrades: K-6Distance: 0.3 mi
- 3/10Weisenborn Middle SchoolGrades: 7-8Distance: 1.1 mi
- 5/10Wayne High SchoolGrades: 9-12Distance: 1 mi
Schools provided by the listing agent
- District: Huber Heights
Source: DABR MLS. This data may not be complete. We recommend contacting the local school district to confirm school assignments for this home.
Get pre-qualified for a loan
At Zillow Home Loans, we can pre-qualify you in as little as 5 minutes with no impact to your credit score.An equal housing lender. NMLS #10287.
Sell for more on Zillow
Get a Zillow Showcase℠ listing at no additional cost and you could sell for .
$176,300
2% more+$3,526
With Zillow Showcase(estimated)$179,826

