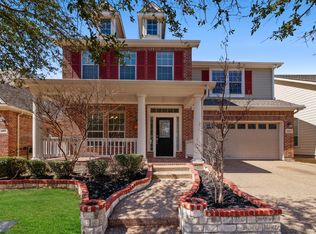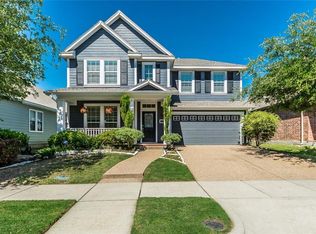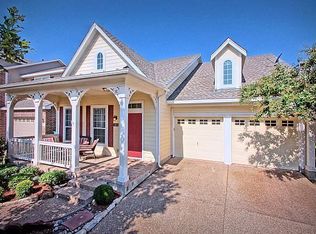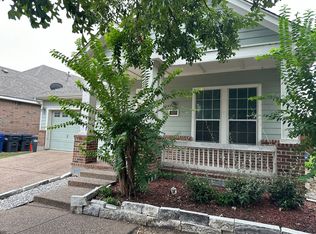Sold on 06/10/25
Price Unknown
4912 Rushden Rd, McKinney, TX 75070
3beds
2,317sqft
Single Family Residence
Built in 2008
5,157.5 Square Feet Lot
$472,200 Zestimate®
$--/sqft
$2,553 Estimated rent
Home value
$472,200
$449,000 - $501,000
$2,553/mo
Zestimate® history
Loading...
Owner options
Explore your selling options
What's special
FABULOUS one story 3 beds 2 bath David Weekly CUSTOM HOME located in sought after Village Park community. Home features OPEN FLOOR PLAN with PLANTATION SHUTTERS, gorgeous WOOD FLOOR throughout(NO CARPET), executive STUDY with French door, FORMAL DINING room, family room with cozy wood burning FIRE PLACE, bedrooms with 2ND LIVING or FLEX room, FANS in every room, crown molding, vaulted ceiling & sunny breakfast area with lots of light. Chef kitchen offers huge gourmet ISLAND, GRANITE countertops, STAINLESS steel appliances, beautiful custom wood cabinets, GAS cooktop, & pantry. Spacious primary suite offers JETTED TUB, separate walk in shower, double sinks, large walk in closet. Enjoy bbq on COVERED PATIO in a private yard or a cup of coffee on the airy front porch. WALKING DISTANCE to the community POOL, play ground, & McKinney Village PARK. Close to schools, shopping, dining, major highways (121 & 75), & entertainment. Welcome home!
Zillow last checked: 8 hours ago
Listing updated: June 10, 2025 at 05:44pm
Listed by:
Amy Tran 0679202 512-763-2559,
Texas Ally Real Estate Group 512-763-2559
Bought with:
Omar Al-Tememe
RE/MAX Dallas Suburbs
Source: NTREIS,MLS#: 20938425
Facts & features
Interior
Bedrooms & bathrooms
- Bedrooms: 3
- Bathrooms: 2
- Full bathrooms: 2
Primary bedroom
- Features: Ceiling Fan(s), Dual Sinks, Jetted Tub, Separate Shower, Walk-In Closet(s)
- Level: First
- Dimensions: 17 x 16
Bedroom
- Level: First
- Dimensions: 12 x 10
Bedroom
- Level: First
- Dimensions: 12 x 10
Dining room
- Level: First
- Dimensions: 11 x 15
Family room
- Features: Ceiling Fan(s), Fireplace
- Level: First
- Dimensions: 20 x 23
Living room
- Level: First
- Dimensions: 13 x 12
Office
- Level: First
- Dimensions: 12 x 13
Utility room
- Features: Built-in Features, Utility Room
- Level: First
- Dimensions: 7 x 6
Heating
- Central, Natural Gas
Cooling
- Central Air, Ceiling Fan(s), Electric
Appliances
- Included: Some Gas Appliances, Dishwasher, Gas Cooktop, Disposal, Microwave, Plumbed For Gas, Vented Exhaust Fan
- Laundry: Washer Hookup, Electric Dryer Hookup
Features
- Central Vacuum, Decorative/Designer Lighting Fixtures, Eat-in Kitchen, High Speed Internet, Kitchen Island, Open Floorplan, Pantry, Cable TV, Vaulted Ceiling(s), Natural Woodwork, Walk-In Closet(s)
- Flooring: Ceramic Tile, Engineered Hardwood, Luxury Vinyl Plank
- Windows: Plantation Shutters, Window Coverings
- Has basement: No
- Number of fireplaces: 1
- Fireplace features: Decorative, Family Room, Gas Starter, Stone, Wood Burning
Interior area
- Total interior livable area: 2,317 sqft
Property
Parking
- Total spaces: 2
- Parking features: Covered, Garage Faces Front, Garage, Garage Door Opener
- Attached garage spaces: 2
Features
- Levels: One
- Stories: 1
- Patio & porch: Covered
- Exterior features: Private Yard, Rain Gutters
- Pool features: None, Community
- Fencing: Wood
Lot
- Size: 5,157 sqft
- Features: Interior Lot, Landscaped, Subdivision, Sprinkler System, Few Trees
Details
- Parcel number: R897100L01201
Construction
Type & style
- Home type: SingleFamily
- Architectural style: Traditional,Detached
- Property subtype: Single Family Residence
Materials
- Brick
- Foundation: Slab
- Roof: Composition
Condition
- Year built: 2008
Utilities & green energy
- Sewer: Public Sewer
- Water: Public
- Utilities for property: Natural Gas Available, Sewer Available, Separate Meters, Underground Utilities, Water Available, Cable Available
Community & neighborhood
Security
- Security features: Prewired, Carbon Monoxide Detector(s), Smoke Detector(s), Security Lights
Community
- Community features: Fenced Yard, Lake, Playground, Park, Pool, Trails/Paths, Curbs, Sidewalks
Location
- Region: Mckinney
- Subdivision: Village Park Ph 1B
HOA & financial
HOA
- Has HOA: Yes
- HOA fee: $395 semi-annually
- Services included: All Facilities, Association Management
- Association name: McKinney Village Park HOA
- Association phone: 972-943-2828
Other
Other facts
- Listing terms: Cash,Conventional,FHA,Other,VA Loan
Price history
| Date | Event | Price |
|---|---|---|
| 6/10/2025 | Sold | -- |
Source: NTREIS #20938425 Report a problem | ||
| 5/30/2025 | Pending sale | $499,000$215/sqft |
Source: NTREIS #20938425 Report a problem | ||
| 5/23/2025 | Contingent | $499,000$215/sqft |
Source: NTREIS #20938425 Report a problem | ||
| 5/16/2025 | Listed for sale | $499,000+122.8%$215/sqft |
Source: NTREIS #20938425 Report a problem | ||
| 6/20/2012 | Sold | -- |
Source: Agent Provided Report a problem | ||
Public tax history
| Year | Property taxes | Tax assessment |
|---|---|---|
| 2025 | -- | $488,276 +10% |
| 2024 | $6,620 +10.3% | $443,887 +10% |
| 2023 | $6,003 -12.3% | $403,534 +10% |
Find assessor info on the county website
Neighborhood: Village Park
Nearby schools
GreatSchools rating
- 10/10Lois Lindsey ElementaryGrades: PK-6Distance: 0.3 mi
- 9/10Walter & Lois Curtis Middle SchoolGrades: 7-8Distance: 4.5 mi
- 8/10Allen High SchoolGrades: 9-12Distance: 3.2 mi
Schools provided by the listing agent
- Elementary: Lois Lindsey
- Middle: Curtis
- High: Allen
- District: Allen ISD
Source: NTREIS. This data may not be complete. We recommend contacting the local school district to confirm school assignments for this home.
Get a cash offer in 3 minutes
Find out how much your home could sell for in as little as 3 minutes with a no-obligation cash offer.
Estimated market value
$472,200
Get a cash offer in 3 minutes
Find out how much your home could sell for in as little as 3 minutes with a no-obligation cash offer.
Estimated market value
$472,200



