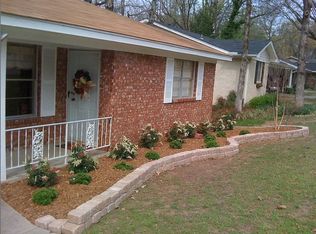Completely updated Lakewood home walking distance to Crestwood Elementary! This kitchen is what dreams are made of!! Custom cabinets made with the chef in mind! Granite countertops, stainless steel appliances, gas stove and island! Hardwood floors and tile throughout! 2 living areas, 4 bedrooms and 3 full baths! Large lot, landscaping and large deck makes living here fun and easy! New roof, new windows & sliding glass doors, new HVAC, new water heater, new electrical, no clog gutters & more---just WOW!!!
This property is off market, which means it's not currently listed for sale or rent on Zillow. This may be different from what's available on other websites or public sources.

