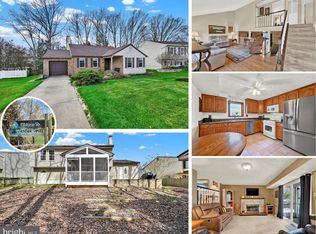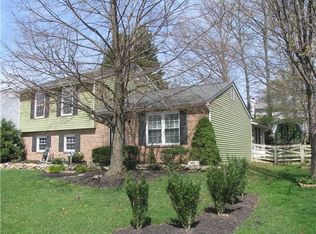Sold for $440,000
$440,000
4913 Tartan Hill Rd, Perry Hall, MD 21128
3beds
1,796sqft
Single Family Residence
Built in 1981
7,054 Square Feet Lot
$441,200 Zestimate®
$245/sqft
$2,810 Estimated rent
Home value
$441,200
$406,000 - $481,000
$2,810/mo
Zestimate® history
Loading...
Owner options
Explore your selling options
What's special
HARD TO FIND, WELL MAINTAINED 3 LEVEL SPLIT WITH OPEN FLEXIBLE FLOOR PLAN IN WHITE MARSH/PERRY HALL. BRIGHT INTERIOR AND NEUTRAL DECOR THROUGHOUT. KITCHEN ISLAND/BREAKFAST BAR IS MOVEABLE DEPENDING ON YOUR NEEDS. DINING ROOM, OFF KITCHEN CAN DOUBLE AS AN OFFICE/DEN. GOOD SIZED ROOMS. 3-4 BEDROOMS - REC ROOM CAN EASILY BE CONVERTED TO A 4TH BEDROOM. LARGE FAMILY ROOM LEADS TO 3 SEASON ROOM WITH ADJOINING DECK. IDEAL FOR ENTERTAINING AND FAMILY GATHERINGS. MANY RECENT UPGRADES INCLUDING SIDING, ROOF, NEW STAINLESS APPLIANCES AND FLOORING IN KITCHEN. BATHROOMS HAVE BEEN REMODELLED WITH NEW VANITIES, TOILETS AND CERAMIC FLOORING PLUS TUB WAS EVER GLAZED. SOME NEW CARPET. NEW SLIDING DOOR LEADING TO SUN/3 SEASON ROOM. NEW FRONT DOOR. NEW 6 FOOT PRIVACY FENCE IN REAR. DRIVEWAY/OFF-STREET PARKING. PRIDE OF OWNERSHIP SHINES THROUGHOUT. BRING YOUR BUYERS - WON'T LAST LONG!!!
Zillow last checked: 8 hours ago
Listing updated: December 22, 2025 at 03:03pm
Listed by:
Bob Krach 410-905-3286,
Coldwell Banker Realty
Bought with:
Tom Vondersmith, 5014801
Cummings & Co. Realtors
Source: Bright MLS,MLS#: MDBC2133766
Facts & features
Interior
Bedrooms & bathrooms
- Bedrooms: 3
- Bathrooms: 3
- Full bathrooms: 2
- 1/2 bathrooms: 1
Primary bedroom
- Features: Flooring - Carpet, Ceiling Fan(s)
- Level: Upper
- Area: 165 Square Feet
- Dimensions: 15 x 11
Bedroom 2
- Features: Ceiling Fan(s), Flooring - Carpet
- Level: Upper
- Area: 96 Square Feet
- Dimensions: 12 x 8
Bedroom 3
- Features: Ceiling Fan(s), Flooring - Carpet
- Level: Upper
- Area: 120 Square Feet
- Dimensions: 15 x 8
Primary bathroom
- Level: Upper
Bathroom 2
- Level: Upper
Dining room
- Features: Ceiling Fan(s), Flooring - Carpet
- Level: Main
- Area: 130 Square Feet
- Dimensions: 10 x 13
Family room
- Features: Ceiling Fan(s), Flooring - Carpet
- Level: Lower
- Area: 208 Square Feet
- Dimensions: 16 x 13
Kitchen
- Features: Flooring - Luxury Vinyl Plank, Kitchen Island
- Level: Main
- Area: 144 Square Feet
- Dimensions: 12 x 12
Living room
- Features: Flooring - Carpet
- Level: Main
- Area: 204 Square Feet
- Dimensions: 12 x 17
Recreation room
- Level: Lower
- Area: 128 Square Feet
- Dimensions: 16 x 8
Other
- Features: Ceiling Fan(s), Flooring - Carpet
- Level: Lower
- Area: 238 Square Feet
- Dimensions: 14 x 17
Heating
- Forced Air, Natural Gas
Cooling
- Ceiling Fan(s), Central Air, Electric
Appliances
- Included: Electric Water Heater
- Laundry: Lower Level
Features
- Has basement: No
- Has fireplace: No
Interior area
- Total structure area: 1,796
- Total interior livable area: 1,796 sqft
- Finished area above ground: 1,796
- Finished area below ground: 0
Property
Parking
- Parking features: Driveway
- Has uncovered spaces: Yes
Accessibility
- Accessibility features: Other
Features
- Levels: Multi/Split,Three
- Stories: 3
- Pool features: None
Lot
- Size: 7,054 sqft
- Dimensions: 1.00 x
Details
- Additional structures: Above Grade, Below Grade
- Parcel number: 04111800014417
- Zoning: R
- Special conditions: Standard
Construction
Type & style
- Home type: SingleFamily
- Property subtype: Single Family Residence
Materials
- Frame
- Foundation: Block
Condition
- New construction: No
- Year built: 1981
Utilities & green energy
- Sewer: Public Sewer
- Water: Public
Community & neighborhood
Location
- Region: Perry Hall
- Subdivision: Tartan Hill
HOA & financial
HOA
- Has HOA: Yes
- HOA fee: $80 annually
Other
Other facts
- Listing agreement: Exclusive Right To Sell
- Ownership: Fee Simple
Price history
| Date | Event | Price |
|---|---|---|
| 8/1/2025 | Sold | $440,000+3.5%$245/sqft |
Source: | ||
| 7/15/2025 | Pending sale | $425,000$237/sqft |
Source: | ||
| 7/11/2025 | Listed for sale | $425,000$237/sqft |
Source: | ||
Public tax history
| Year | Property taxes | Tax assessment |
|---|---|---|
| 2025 | $4,451 +19.2% | $324,100 +5.2% |
| 2024 | $3,734 +5.5% | $308,100 +5.5% |
| 2023 | $3,540 +5.4% | $292,100 |
Find assessor info on the county website
Neighborhood: 21128
Nearby schools
GreatSchools rating
- 8/10Joppa View Elementary SchoolGrades: PK-5Distance: 0.3 mi
- 5/10Perry Hall Middle SchoolGrades: 6-8Distance: 1.4 mi
- 5/10Perry Hall High SchoolGrades: 9-12Distance: 0.8 mi
Schools provided by the listing agent
- Elementary: Joppa View
- Middle: Perry Hall
- High: Perry Hall
- District: Baltimore County Public Schools
Source: Bright MLS. This data may not be complete. We recommend contacting the local school district to confirm school assignments for this home.
Get a cash offer in 3 minutes
Find out how much your home could sell for in as little as 3 minutes with a no-obligation cash offer.
Estimated market value$441,200
Get a cash offer in 3 minutes
Find out how much your home could sell for in as little as 3 minutes with a no-obligation cash offer.
Estimated market value
$441,200

