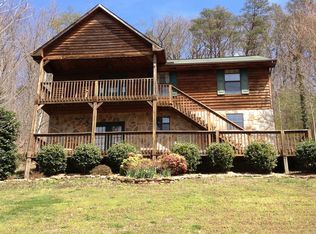Sold for $425,000 on 09/19/25
$425,000
4914 Circle Rd, Corryton, TN 37721
3beds
3,242sqft
Single Family Residence
Built in 2002
1.63 Acres Lot
$428,400 Zestimate®
$131/sqft
$2,485 Estimated rent
Home value
$428,400
$407,000 - $450,000
$2,485/mo
Zestimate® history
Loading...
Owner options
Explore your selling options
What's special
Located in the quiet, rural community of Corryton on 1.6 acres, this traditional all brick home rests a top of a knoll surrounded by mature trees offering your own personal and private corner of the world. Beautiful hardwood floors unfold throughout the main level with additional touches like wainscoting, coffered ceilings, beadboard, and moldings. The living room is spacious with a coffered ceiling and seamlessly attaches to the eat-in kitchen with a breakfast bar, stainless appliances, and ample granite counter space to create all your culinary dishes. Completing this main level is an ensuite guest room with hardwoods and walk-in shower. Upstairs has two bedrooms with two full baths, flex space for a home office or work room, and a conveniently located laundry room. The third level has a large recreation room where you can create a media or game room for family and guests to enjoy or simply design living space that suits you and your desires. The basement offers lots of room for storage or the opportunity to create a workshop for all your tools and projects. The rear exterior has a bricked paver patio space and a flat and lush lawn that waits for gardens, playsets, firepit or whatever your imagination can create.
Zillow last checked: 8 hours ago
Listing updated: September 23, 2025 at 08:29am
Listed by:
Lucas Haun 865-588-9300,
Keller Williams Signature
Bought with:
Ivanna Connor, 362385
Your Move Realty
Source: East Tennessee Realtors,MLS#: 1302113
Facts & features
Interior
Bedrooms & bathrooms
- Bedrooms: 3
- Bathrooms: 3
- Full bathrooms: 3
Heating
- Central, Heat Pump, Electric
Cooling
- Central Air
Appliances
- Included: Dishwasher, Microwave, Range, Self Cleaning Oven
Features
- Walk-In Closet(s), Cathedral Ceiling(s), Kitchen Island, Pantry, Bonus Room
- Flooring: Carpet, Hardwood, Tile
- Basement: Unfinished
- Has fireplace: No
- Fireplace features: None
Interior area
- Total structure area: 3,242
- Total interior livable area: 3,242 sqft
Property
Parking
- Total spaces: 1
- Parking features: Attached, Basement
- Attached garage spaces: 1
Features
- Has view: Yes
- View description: Country Setting
Lot
- Size: 1.63 Acres
- Features: Wooded, Level, Rolling Slope
Details
- Additional structures: Workshop
- Parcel number: 023 05501
Construction
Type & style
- Home type: SingleFamily
- Architectural style: Traditional
- Property subtype: Single Family Residence
Materials
- Brick
Condition
- Year built: 2002
Utilities & green energy
- Sewer: Septic Tank
- Water: Public
- Utilities for property: Cable Available
Community & neighborhood
Security
- Security features: Smoke Detector(s)
Location
- Region: Corryton
Other
Other facts
- Listing terms: New Loan,Cash,Conventional
Price history
| Date | Event | Price |
|---|---|---|
| 9/19/2025 | Sold | $425,000-7.6%$131/sqft |
Source: | ||
| 8/21/2025 | Pending sale | $459,900$142/sqft |
Source: | ||
| 7/24/2025 | Price change | $459,900-1.1%$142/sqft |
Source: | ||
| 7/16/2025 | Price change | $464,900-1.1%$143/sqft |
Source: | ||
| 7/1/2025 | Price change | $469,900-1.1%$145/sqft |
Source: | ||
Public tax history
| Year | Property taxes | Tax assessment |
|---|---|---|
| 2024 | $1,346 | $86,600 |
| 2023 | $1,346 | $86,600 |
| 2022 | $1,346 -2.7% | $86,600 +32.7% |
Find assessor info on the county website
Neighborhood: 37721
Nearby schools
GreatSchools rating
- 6/10East Knox Elementary SchoolGrades: PK-5Distance: 3.2 mi
- 5/10Carter Middle SchoolGrades: 6-8Distance: 6.7 mi
- 4/10Carter High SchoolGrades: 9-12Distance: 6.6 mi
Schools provided by the listing agent
- Elementary: East Knox County
- Middle: Carter
- High: Carter
Source: East Tennessee Realtors. This data may not be complete. We recommend contacting the local school district to confirm school assignments for this home.

Get pre-qualified for a loan
At Zillow Home Loans, we can pre-qualify you in as little as 5 minutes with no impact to your credit score.An equal housing lender. NMLS #10287.
