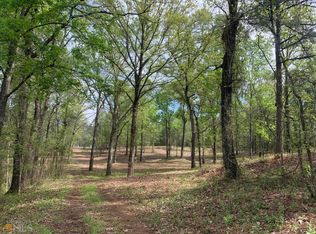Closed
$300,000
4914 Housers Mill Rd, Byron, GA 31008
3beds
1,608sqft
Single Family Residence
Built in 1980
4.9 Acres Lot
$238,200 Zestimate®
$187/sqft
$1,662 Estimated rent
Home value
$238,200
Estimated sales range
Not available
$1,662/mo
Zestimate® history
Loading...
Owner options
Explore your selling options
What's special
Don't miss this opportunity to own an all-brick 3-bedroom, 2-bathroom home set on almost 5 private acres. This property offers the perfect blend of comfort, functionality, and privacy - all within minutes of I-75 for an easy commute. Step inside to find an updated kitchen, tile showers in both bathrooms, and updated windows throughout. The spacious living areas flow seamlessly, and the home includes a 2-car garage. Enjoy outdoor living on the large back deck overlooking the fenced backyard. For hobbyists, business owners, or those in need of extra space, the property boasts two large metal shops, each accessible by a separate paved driveway. Whether for storage, a workshop, or home-based business use, these buildings offer incredible flexibility. Ask about $2500 in lender credit!!
Zillow last checked: 8 hours ago
Listing updated: September 25, 2025 at 07:39am
Listed by:
Darlene Venditto 478-390-0386,
Fickling & Company
Bought with:
Tina Moate, 355486
Sheridan Solomon & Associates
Source: GAMLS,MLS#: 10559620
Facts & features
Interior
Bedrooms & bathrooms
- Bedrooms: 3
- Bathrooms: 2
- Full bathrooms: 2
- Main level bathrooms: 2
- Main level bedrooms: 3
Heating
- Central, Electric
Cooling
- Central Air
Appliances
- Included: Dishwasher, Oven/Range (Combo)
- Laundry: Other
Features
- Master On Main Level
- Flooring: Carpet, Hardwood
- Basement: None
- Has fireplace: No
Interior area
- Total structure area: 1,608
- Total interior livable area: 1,608 sqft
- Finished area above ground: 1,608
- Finished area below ground: 0
Property
Parking
- Parking features: Garage
- Has garage: Yes
Features
- Levels: One
- Stories: 1
Lot
- Size: 4.90 Acres
- Features: None
Details
- Parcel number: 053D 065
Construction
Type & style
- Home type: SingleFamily
- Architectural style: Brick 4 Side
- Property subtype: Single Family Residence
Materials
- Brick
- Roof: Composition
Condition
- Resale
- New construction: No
- Year built: 1980
Utilities & green energy
- Sewer: Septic Tank
- Water: Well
- Utilities for property: Electricity Available, Water Available
Community & neighborhood
Community
- Community features: None
Location
- Region: Byron
- Subdivision: None
Other
Other facts
- Listing agreement: Exclusive Right To Sell
Price history
| Date | Event | Price |
|---|---|---|
| 9/25/2025 | Sold | $300,000-14.3%$187/sqft |
Source: | ||
| 8/2/2025 | Pending sale | $350,000$218/sqft |
Source: | ||
| 7/31/2025 | Contingent | $350,000$218/sqft |
Source: CGMLS #254458 Report a problem | ||
| 7/23/2025 | Listed for sale | $350,000$218/sqft |
Source: CGMLS #254458 Report a problem | ||
| 7/21/2025 | Contingent | $350,000$218/sqft |
Source: CGMLS #254458 Report a problem | ||
Public tax history
| Year | Property taxes | Tax assessment |
|---|---|---|
| 2024 | $2,579 +6.1% | $93,760 +9.8% |
| 2023 | $2,430 +13.1% | $85,400 +15.1% |
| 2022 | $2,148 -5.3% | $74,228 +8.9% |
Find assessor info on the county website
Neighborhood: 31008
Nearby schools
GreatSchools rating
- 5/10Byron Elementary SchoolGrades: PK-5Distance: 2.3 mi
- 5/10Byron Middle SchoolGrades: 6-8Distance: 2.2 mi
- 4/10Peach County High SchoolGrades: 9-12Distance: 5.7 mi
Schools provided by the listing agent
- Elementary: Byron
- Middle: Byron
- High: Peach County
Source: GAMLS. This data may not be complete. We recommend contacting the local school district to confirm school assignments for this home.

Get pre-qualified for a loan
At Zillow Home Loans, we can pre-qualify you in as little as 5 minutes with no impact to your credit score.An equal housing lender. NMLS #10287.
