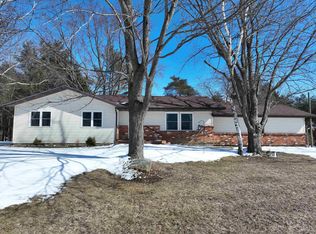Sold for $295,000
$295,000
4914 Schott Rd, Mayville, MI 48744
4beds
2,350sqft
Single Family Residence
Built in 1997
5.07 Acres Lot
$343,600 Zestimate®
$126/sqft
$2,487 Estimated rent
Home value
$343,600
$326,000 - $364,000
$2,487/mo
Zestimate® history
Loading...
Owner options
Explore your selling options
What's special
Situated on a high point of this rolling 5 acre lot sits a beautiful 4 bedroom 3.5 bath ranch with many recent updates. The home features an open concept living room, dining and kitchen area with luxury vinyl plank floors and brand new Corian counter-tops in the kitchen. The living room has a vaulted ceiling and a gas fireplace as well. This is a split ranch with the master bedroom, master bath and walk-in closet located at one end of the home and two additional bedrooms with another full bath at the other end of the home. 3 bedrooms and 2.5 baths are on the first floor. Downstairs is the fourth bedroom with another full bathroom. There is also a family room in the basement with all new vinyl plank flooring throughout the lower level. A finished bonus room and utility room make for lots of storage space! The surrounding property is gorgeous with a large pond out front and many mature trees surrounding the home. Other major updates include a newer roof, Anderson windows, Lenox furnace and A/C, water softener, well pump and carpet throughout. Spectacular views of the vast backyard from the deck. A great set-up for summer get-togethers! This home is also handicap accessible with a permanent concrete ramp inside the garage with a widened door as well. Located less than two miles from M-24 and only 28 minutes to Lapeer.
Zillow last checked: 8 hours ago
Listing updated: August 01, 2025 at 09:00am
Listed by:
Brandon K Rowley 810-728-6417,
Realty Executives Main St LLC
Bought with:
Michelle Messina, 6501321177
Oak and Stone Real Estate
Source: Realcomp II,MLS#: 20230062001
Facts & features
Interior
Bedrooms & bathrooms
- Bedrooms: 4
- Bathrooms: 4
- Full bathrooms: 3
- 1/2 bathrooms: 1
Primary bedroom
- Level: Entry
- Dimensions: 13 x 12
Bedroom
- Level: Basement
- Dimensions: 11 x 12
Bedroom
- Level: Entry
- Dimensions: 12 x 11
Bedroom
- Level: Entry
- Dimensions: 12 x 11
Primary bathroom
- Level: Entry
- Dimensions: 10 x 8
Other
- Level: Basement
- Dimensions: 9 x 7
Other
- Level: Entry
- Dimensions: 9 x 7
Other
- Level: Entry
- Dimensions: 5 x 3
Bonus room
- Level: Basement
- Dimensions: 9 x 10
Dining room
- Level: Entry
- Dimensions: 10 x 12
Family room
- Level: Basement
- Dimensions: 14 x 12
Kitchen
- Level: Entry
- Dimensions: 14 x 11
Living room
- Level: Entry
- Dimensions: 18 x 14
Heating
- Forced Air, Propane
Cooling
- Central Air
Appliances
- Included: Dishwasher, Free Standing Electric Range, Free Standing Refrigerator, Microwave
Features
- Windows: Egress Windows
- Basement: Finished,Full
- Has fireplace: Yes
- Fireplace features: Gas, Living Room
Interior area
- Total interior livable area: 2,350 sqft
- Finished area above ground: 1,550
- Finished area below ground: 800
Property
Parking
- Total spaces: 2
- Parking features: Two Car Garage, Attached, Electricityin Garage
- Garage spaces: 2
Accessibility
- Accessibility features: Accessible Approach With Ramp, Accessible Central Living Area, Accessible Doors
Features
- Levels: One
- Stories: 1
- Entry location: GroundLevel
- Patio & porch: Deck, Porch
- Pool features: None
- Waterfront features: Pond
Lot
- Size: 5.07 Acres
- Dimensions: 333 x 662
Details
- Additional structures: Sheds
- Parcel number: 011013000150007
- Special conditions: Short Sale No,Standard
Construction
Type & style
- Home type: SingleFamily
- Architectural style: Ranch
- Property subtype: Single Family Residence
Materials
- Vinyl Siding
- Foundation: Basement, Wood
- Roof: Asphalt
Condition
- New construction: No
- Year built: 1997
- Major remodel year: 2023
Utilities & green energy
- Sewer: Septic Tank
- Water: Well
Community & neighborhood
Location
- Region: Mayville
Other
Other facts
- Listing agreement: Exclusive Right To Sell
- Listing terms: Cash,Conventional,FHA,Usda Loan,Va Loan
Price history
| Date | Event | Price |
|---|---|---|
| 9/5/2023 | Sold | $295,000$126/sqft |
Source: | ||
| 8/4/2023 | Pending sale | $295,000$126/sqft |
Source: | ||
| 7/27/2023 | Listed for sale | $295,000$126/sqft |
Source: | ||
Public tax history
| Year | Property taxes | Tax assessment |
|---|---|---|
| 2025 | $3,206 +111.4% | $143,900 +16.9% |
| 2024 | $1,517 -9.3% | $123,100 +11.7% |
| 2023 | $1,671 +11.3% | $110,200 +17.4% |
Find assessor info on the county website
Neighborhood: 48744
Nearby schools
GreatSchools rating
- 8/10Mayville Elementary SchoolGrades: K-5Distance: 2.6 mi
- 4/10Mayville High SchoolGrades: 6-12Distance: 2.4 mi
Get pre-qualified for a loan
At Zillow Home Loans, we can pre-qualify you in as little as 5 minutes with no impact to your credit score.An equal housing lender. NMLS #10287.
