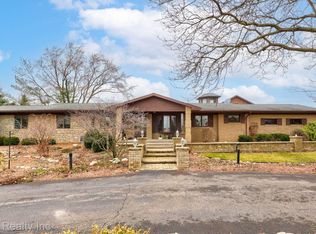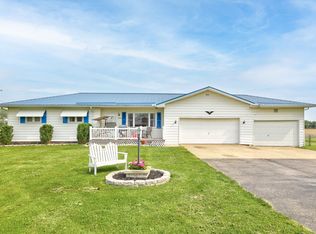Sold for $369,000 on 03/06/23
$369,000
4915 Barnes Rd, Millington, MI 48746
4beds
3,761sqft
Single Family Residence
Built in 1971
2.93 Acres Lot
$407,600 Zestimate®
$98/sqft
$2,365 Estimated rent
Home value
$407,600
$387,000 - $428,000
$2,365/mo
Zestimate® history
Loading...
Owner options
Explore your selling options
What's special
Classic colonial charm, known fondly as the "Kanary house", has been owned by the same family for over 20 years! This 2,700 sq ft, 4-5 bedroom home on 3 acres has a newer roof ('19), Trane 95% furnace and AC by Root's ('21). Off the foyer are two flex spaces currently being used as an office and den. The firelight dining room with hardwood floors has built-ins, with beamed entrance to the huge family room that is flooded with natural light with a vaulted ceiling, wet bar and fireplace. Enter the private, enclosed deck from the dual sliders for the ultimate entertaining space that flows effortlessly. Functional galley kitchen has granite counters, stainless appliances, double oven, and huge walk-in pantry for no shortage of storage! Primary master on second floor with huge walk-in closet, remodeled en suite with custom tiled walk-in shower with dual shower heads, and second closet. Full finished basement, 24x16 shed with electricity, natural gas, and high speed internet. This house delivers the enduring charm, space, and functionality you are looking for, minutes from town and the schools! Seller is willing to pay up to 2% to buy down buyer's rate!
Zillow last checked: 8 hours ago
Listing updated: March 12, 2024 at 02:09am
Listed by:
Rachel M Opperman Clark 989-385-1959,
Knockout Real Estate
Bought with:
Suzi Stemper, 6501303587
RE/MAX Select
Source: Realcomp II,MLS#: 20221010153
Facts & features
Interior
Bedrooms & bathrooms
- Bedrooms: 4
- Bathrooms: 3
- Full bathrooms: 2
- 1/2 bathrooms: 1
Heating
- Forced Air, Natural Gas
Cooling
- Ceiling Fans, Central Air
Appliances
- Laundry: Laundry Room
Features
- Central Vacuum, Entrance Foyer, High Speed Internet, Programmable Thermostat, Wet Bar
- Basement: Finished,Partial
- Has fireplace: Yes
- Fireplace features: Dining Room, Family Room, Gas
Interior area
- Total interior livable area: 3,761 sqft
- Finished area above ground: 2,708
- Finished area below ground: 1,053
Property
Parking
- Total spaces: 2.5
- Parking features: Twoand Half Car Garage, Attached
- Garage spaces: 2.5
Features
- Levels: Two
- Stories: 2
- Entry location: GroundLevelwSteps
- Patio & porch: Covered, Deck, Enclosed, Porch
- Pool features: None
Lot
- Size: 2.93 Acres
- Dimensions: 306 x 416
Details
- Parcel number: 017021000170000
- Special conditions: Short Sale No,Standard
Construction
Type & style
- Home type: SingleFamily
- Architectural style: Colonial
- Property subtype: Single Family Residence
Materials
- Brick, Vinyl Siding
- Foundation: Basement, Block, Crawl Space
- Roof: Asphalt
Condition
- New construction: No
- Year built: 1971
- Major remodel year: 2018
Utilities & green energy
- Sewer: Septic Tank
- Water: Well
Community & neighborhood
Location
- Region: Millington
Other
Other facts
- Listing agreement: Exclusive Right To Sell
- Listing terms: Cash,Conventional
Price history
| Date | Event | Price |
|---|---|---|
| 3/6/2023 | Sold | $369,000$98/sqft |
Source: | ||
| 2/13/2023 | Pending sale | $369,000$98/sqft |
Source: | ||
| 1/30/2023 | Listed for sale | $369,000-2.6%$98/sqft |
Source: | ||
| 12/16/2022 | Listing removed | -- |
Source: | ||
| 10/19/2022 | Price change | $379,000-2.6%$101/sqft |
Source: | ||
Public tax history
| Year | Property taxes | Tax assessment |
|---|---|---|
| 2025 | $4,886 +91.6% | $177,700 +3.3% |
| 2024 | $2,550 -1.8% | $172,100 +10.5% |
| 2023 | $2,596 +8.1% | $155,800 +6.5% |
Find assessor info on the county website
Neighborhood: 48746
Nearby schools
GreatSchools rating
- 6/10Kirk Elementary SchoolGrades: K-5Distance: 1.1 mi
- 4/10Millington Junior High SchoolGrades: 6-8Distance: 1.1 mi
- 6/10Millington High SchoolGrades: 9-12Distance: 1.1 mi

Get pre-qualified for a loan
At Zillow Home Loans, we can pre-qualify you in as little as 5 minutes with no impact to your credit score.An equal housing lender. NMLS #10287.
Sell for more on Zillow
Get a free Zillow Showcase℠ listing and you could sell for .
$407,600
2% more+ $8,152
With Zillow Showcase(estimated)
$415,752
