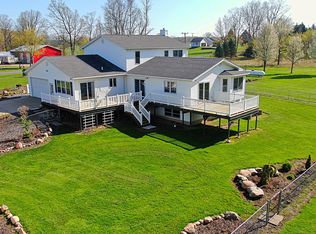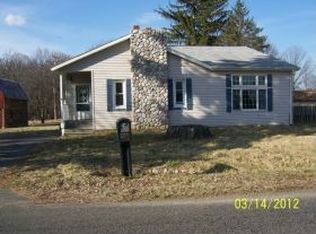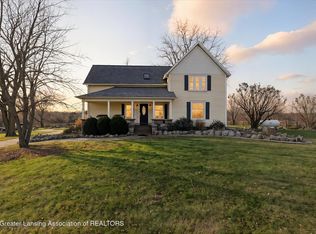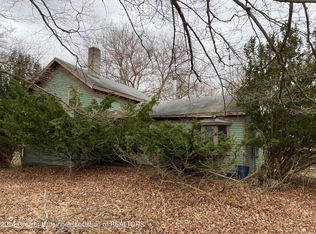Sold for $425,000
$425,000
4915 Bell Oak Rd, Webberville, MI 48892
3beds
1,620sqft
Single Family Residence
Built in 1990
5.01 Acres Lot
$444,900 Zestimate®
$262/sqft
$2,188 Estimated rent
Home value
$444,900
Estimated sales range
Not available
$2,188/mo
Zestimate® history
Loading...
Owner options
Explore your selling options
What's special
AMAZING property with spacious ranch home on 5 acres! Inside the home you'll find a huge family room with vaulted ceilings, a large kitchen with an island, and a beautiful dining area. All three bedrooms plus the office are on the main floor, along with the first-floor laundry. The primary ensuite offers tons of closet space and a nice big bathroom. Plus, there's tons of room in the full unfinished basement. You can fit 4 total cars parked between the attached 2 garage and the detached 2 garage! Outside, you'll enjoy spectacular views from the freshly painted deck, with tons of wildlife! The huge pole barn in the back is a MUST SEE at 64 ft by 48 ft. Plus, there is a second barn at about 25 ft by 22 ft. You have to see it to appreciate all this property has to offer!
Zillow last checked: 8 hours ago
Listing updated: September 16, 2025 at 12:49pm
Listed by:
Robert Adams 734-624-2036,
3DX Real Estate-Brighton,
Katherine Adams 734-740-0650,
3DX Real Estate-Brighton
Bought with:
Melissa Paddock, 6502363429
Image Realty LLC
Source: Realcomp II,MLS#: 20251022754
Facts & features
Interior
Bedrooms & bathrooms
- Bedrooms: 3
- Bathrooms: 3
- Full bathrooms: 2
- 1/2 bathrooms: 1
Primary bedroom
- Level: Entry
- Area: 196
- Dimensions: 14 X 14
Bedroom
- Level: Entry
- Area: 132
- Dimensions: 11 X 12
Bedroom
- Level: Entry
- Area: 132
- Dimensions: 12 X 11
Primary bathroom
- Level: Entry
- Area: 104
- Dimensions: 13 X 8
Other
- Level: Entry
- Area: 35
- Dimensions: 7 X 5
Other
- Level: Entry
- Area: 25
- Dimensions: 5 X 5
Dining room
- Level: Entry
- Area: 117
- Dimensions: 9 X 13
Kitchen
- Level: Entry
- Area: 182
- Dimensions: 14 X 13
Laundry
- Level: Entry
- Area: 36
- Dimensions: 12 X 3
Library
- Level: Entry
- Area: 108
- Dimensions: 12 X 9
Living room
- Level: Entry
- Area: 330
- Dimensions: 22 X 15
Heating
- Forced Air, Propane
Cooling
- Central Air
Appliances
- Included: Dishwasher, Dryer, Free Standing Electric Range, Free Standing Refrigerator, Microwave, Washer
Features
- Basement: Full,Unfinished
- Has fireplace: No
Interior area
- Total interior livable area: 1,620 sqft
- Finished area above ground: 1,620
Property
Parking
- Total spaces: 3.5
- Parking features: Threeand Half Car Garage, Attached, Detached
- Attached garage spaces: 3.5
Features
- Levels: One
- Stories: 1
- Entry location: GroundLevelwSteps
- Pool features: None
Lot
- Size: 5.01 Acres
- Dimensions: 388 x 563
Details
- Additional structures: Pole Barn, Second Garage, Sheds
- Parcel number: 040414400019
- Special conditions: Short Sale No,Standard
Construction
Type & style
- Home type: SingleFamily
- Architectural style: Ranch
- Property subtype: Single Family Residence
Materials
- Vinyl Siding
- Foundation: Basement, Block
- Roof: Asphalt
Condition
- New construction: No
- Year built: 1990
Utilities & green energy
- Sewer: Septic Tank
- Water: Well
Community & neighborhood
Location
- Region: Webberville
Other
Other facts
- Listing agreement: Exclusive Right To Sell
- Listing terms: Cash,Conventional,FHA,Usda Loan,Va Loan
Price history
| Date | Event | Price |
|---|---|---|
| 9/16/2025 | Sold | $425,000$262/sqft |
Source: | ||
| 8/2/2025 | Pending sale | $425,000$262/sqft |
Source: | ||
| 7/31/2025 | Listed for sale | $425,000+30.8%$262/sqft |
Source: | ||
| 10/7/2022 | Sold | $325,000+8.7%$201/sqft |
Source: | ||
| 8/25/2022 | Contingent | $299,000$185/sqft |
Source: | ||
Public tax history
| Year | Property taxes | Tax assessment |
|---|---|---|
| 2024 | $7,211 | $166,300 +1% |
| 2023 | -- | $164,600 +14.7% |
| 2022 | -- | $143,500 +4.9% |
Find assessor info on the county website
Neighborhood: 48892
Nearby schools
GreatSchools rating
- 5/10Webberville Elementary SchoolGrades: PK-5Distance: 4.2 mi
- 5/10Webberville Middle SchoolGrades: 6-8Distance: 4.2 mi
- 6/10Webberville High SchoolGrades: 9-12Distance: 4.2 mi
Get pre-qualified for a loan
At Zillow Home Loans, we can pre-qualify you in as little as 5 minutes with no impact to your credit score.An equal housing lender. NMLS #10287.
Sell with ease on Zillow
Get a Zillow Showcase℠ listing at no additional cost and you could sell for —faster.
$444,900
2% more+$8,898
With Zillow Showcase(estimated)$453,798



