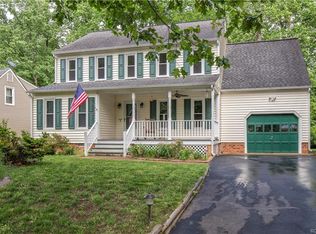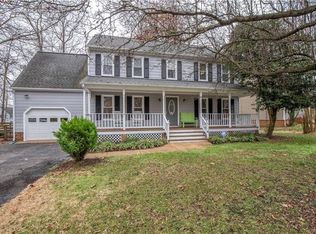Welcome home to this spacious 5 bedroom, 2.5 bath beauty! This home radiates warmth and friendliness, with its bright and spacious rooms, all of which have just been painted, to include the doors and trim! The home also features a living room with hardwood flooring, a formal dining room with hardwood flooring and crown molding and chair railing, a family room with gas fireplace, and a renovated kitchen with an eat-in area. Upstairs you are greeted by the master bedroom with its private bath and walk-in closet, plus 4 other bedrooms, and a full bath, and as a bonus, all new carpet has been installed throughout the second level. The home also has a 1 car attached garage, a brand new deck, a detached shed, and a firepit! Sellers have installed replacement windows, with a transferable warranty! Conveniently located to all major interstates, schools, hospitals, downtown Richmond, and the Fort Lee area. Come, See, Buy! Nothing for you to do but bring the furniture and move in! PLEASE CLICK ON PHOTOS FOR ADDITIONAL PROPERTY INFORMATION!
This property is off market, which means it's not currently listed for sale or rent on Zillow. This may be different from what's available on other websites or public sources.

