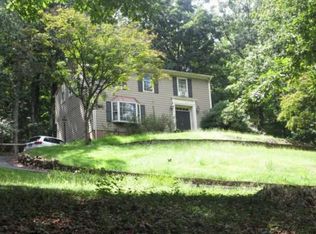Sold for $525,000
$525,000
4915 Greenlee Rd SW, Roanoke, VA 24018
4beds
2,800sqft
Single Family Residence
Built in 1989
1.14 Acres Lot
$581,700 Zestimate®
$188/sqft
$3,129 Estimated rent
Home value
$581,700
$553,000 - $611,000
$3,129/mo
Zestimate® history
Loading...
Owner options
Explore your selling options
What's special
Stately Brick Colonial Home located in Greater Deyerle neighborhood of Cave Spring. Amazing location in country setting on quiet low traffic street. Close to Salem & Lewis Gale Hospital. Updates in 2022/23 include: New Architectural shingled roof, walk-in tiled shower & Italian marble vanities in Master bath; Granite Kitchen island & countertops. All new ceiling light fixtures & fresh paint throughout. Gorgeous refinished floors on main & upper levels. Whirlpool tub in MasterBath. Spacious walk-in closet off MasterBedroom. Main level Laundry Room & home office (possible 5th bedroom! ) Family Room w/ Stone fireplace surrounded by built-in bookcases. Accent crown molding & chair rail throughout. Glass French Doors join Living & Family Rooms. All stainless steel kitchen appliances. Full basement partially completed including office/den w/parquet flooring; full (3rd) Bath; large Workshop/craft room; storage area; and 2-car garage. Exterior beautifully accented with crafted stone walls and stone stairs leading to private backyard. Freshly sealed paved driveway. Dual zone TRANE AC/Heat Pumps. 1.14 AC site (apx. 103' frontage x 360' depth). Washer & Dryer are included
Zillow last checked: 8 hours ago
Listing updated: May 14, 2025 at 08:06am
Listed by:
DIANNE HERNANDEZ 540-330-4499,
LONG & FOSTER - ROANOKE OFFICE
Bought with:
TONJA SMITH DOYLE, 0225253547
LONG & FOSTER - NEW RIVER VALLEY
Source: RVAR,MLS#: 899553
Facts & features
Interior
Bedrooms & bathrooms
- Bedrooms: 4
- Bathrooms: 4
- Full bathrooms: 3
- 1/2 bathrooms: 1
Primary bedroom
- Level: U
Bedroom 2
- Level: U
Bedroom 3
- Level: U
Bedroom 4
- Level: U
Den
- Level: L
Dining room
- Level: E
Eat in kitchen
- Level: E
Family room
- Level: E
Foyer
- Level: E
Kitchen
- Level: E
Laundry
- Level: E
Living room
- Level: E
Office
- Level: E
Other
- Level: L
Heating
- Heat Pump Electric, Heat Pump Gas
Cooling
- Heat Pump Electric, Heat Pump Gas
Appliances
- Included: Dryer, Washer, Dishwasher, Disposal, Microwave, Electric Range, Refrigerator
Features
- Flooring: Wood
- Windows: Insulated Windows
- Has basement: Yes
- Has fireplace: Yes
- Fireplace features: Family Room
Interior area
- Total structure area: 2,800
- Total interior livable area: 2,800 sqft
- Finished area above ground: 2,600
- Finished area below ground: 200
Property
Parking
- Total spaces: 5
- Parking features: Garage Under, Paved, Garage Door Opener, Off Street
- Has attached garage: Yes
- Covered spaces: 2
- Uncovered spaces: 3
Features
- Patio & porch: Deck
- Has spa: Yes
- Spa features: Bath
Lot
- Size: 1.14 Acres
- Features: Varied, Wooded
Details
- Parcel number: 5150314
Construction
Type & style
- Home type: SingleFamily
- Architectural style: Colonial
- Property subtype: Single Family Residence
Materials
- Brick
Condition
- Completed
- Year built: 1989
Utilities & green energy
- Electric: 0 Phase
- Sewer: Public Sewer
- Utilities for property: Cable Connected, Underground Utilities, Cable
Community & neighborhood
Location
- Region: Roanoke
- Subdivision: Crestmoor
Price history
| Date | Event | Price |
|---|---|---|
| 8/21/2023 | Sold | $525,000$188/sqft |
Source: | ||
| 7/5/2023 | Pending sale | $525,000$188/sqft |
Source: | ||
| 7/2/2023 | Listed for sale | $525,000+47.9%$188/sqft |
Source: | ||
| 10/31/2008 | Sold | $355,000$127/sqft |
Source: Public Record Report a problem | ||
Public tax history
| Year | Property taxes | Tax assessment |
|---|---|---|
| 2025 | $6,350 +7.8% | $520,500 +7.8% |
| 2024 | $5,893 +25.4% | $483,000 +25.4% |
| 2023 | $4,701 +14.9% | $385,300 +14.9% |
Find assessor info on the county website
Neighborhood: Greater Deyerle
Nearby schools
GreatSchools rating
- 7/10Grandin Court Elementary SchoolGrades: PK-5Distance: 2 mi
- 4/10Woodrow Wilson Middle SchoolGrades: 6-8Distance: 2.3 mi
- 3/10Patrick Henry High SchoolGrades: 9-12Distance: 2.3 mi
Schools provided by the listing agent
- Elementary: Grandin Court
- Middle: Woodrow Wilson
- High: Patrick Henry
Source: RVAR. This data may not be complete. We recommend contacting the local school district to confirm school assignments for this home.

Get pre-qualified for a loan
At Zillow Home Loans, we can pre-qualify you in as little as 5 minutes with no impact to your credit score.An equal housing lender. NMLS #10287.
