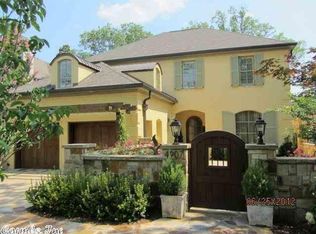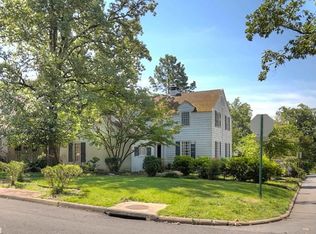Closed
$1,600,000
4915 Hawthorne Rd, Little Rock, AR 72207
4beds
4,843sqft
Single Family Residence
Built in 2009
7,840.8 Square Feet Lot
$1,646,300 Zestimate®
$330/sqft
$4,491 Estimated rent
Home value
$1,646,300
$1.51M - $1.79M
$4,491/mo
Zestimate® history
Loading...
Owner options
Explore your selling options
What's special
Introducing a stunning residence at 4915 Hawthorne Rd. in the coveted neighborhood of the Heights. This exquisite property offers the perfect blend of luxury and comfort. With four bedrooms and 3 1/2 baths in the main house, as well as a detached in-law's quarters comprising an additional 588 square feet, this home is ideal for multi-generational living or accommodating guests with ease. Spanning a total of 4,843 square feet this property offers an abundance of space for both living and entertaining. The home is appointed with top-of-the-line appliances, creating a dream kitchen for any chef. Designer finishes grace every corner, elevating the aesthetic of the home to unparalleled levels of sophistication. Nestled in the prestigious Heights neighborhood, this property promises a lifestyle of elegance, convenience, and comfort. Don't miss the opportunity to make this exceptional residence your own.
Zillow last checked: 8 hours ago
Listing updated: January 23, 2024 at 02:20pm
Listed by:
Margaret King,
Janet Jones Company
Bought with:
Conley Golden, AR
Janet Jones Company
Source: CARMLS,MLS#: 23037552
Facts & features
Interior
Bedrooms & bathrooms
- Bedrooms: 4
- Bathrooms: 4
- Full bathrooms: 3
- 1/2 bathrooms: 1
Dining room
- Features: Eat-in Kitchen, Living/Dining Combo, Breakfast Bar
Heating
- Natural Gas, Zoned
Cooling
- Electric
Appliances
- Included: Built-In Range, Double Oven, Microwave, Gas Range, Dishwasher, Disposal, Refrigerator, Plumbed For Ice Maker, Ice Maker
- Laundry: Washer Hookup, Electric Dryer Hookup, Laundry Room
Features
- Wet Bar, Central Vacuum, Walk-In Closet(s), Built-in Features, Walk-in Shower, Breakfast Bar, Pantry, Sheet Rock, Primary Bedroom/Main Lv, Primary Bedroom Apart, 3 Bedrooms Same Level
- Flooring: Carpet, Wood, Tile, Natural Stone Tile
- Doors: Insulated Doors
- Windows: Window Treatments, Insulated Windows
- Basement: None
- Number of fireplaces: 2
- Fireplace features: Woodburning-Site-Built, Gas Starter, Gas Logs Present, Glass Doors, Two
Interior area
- Total structure area: 4,843
- Total interior livable area: 4,843 sqft
Property
Parking
- Total spaces: 2
- Parking features: Garage, Two Car, Garage Door Opener, Garage Apartment
- Has garage: Yes
Features
- Levels: Two
- Stories: 2
- Patio & porch: Patio, Porch
- Exterior features: Rain Gutters
- Has spa: Yes
- Spa features: Whirlpool/Hot Tub/Spa
- Fencing: Full,Wood
Lot
- Size: 7,840 sqft
- Features: Level, Lawn Sprinkler
Details
- Additional structures: Guest House
- Parcel number: 33L0180012800
Construction
Type & style
- Home type: SingleFamily
- Architectural style: Traditional
- Property subtype: Single Family Residence
Materials
- Stucco
- Foundation: Crawl Space
- Roof: Shingle
Condition
- New construction: No
- Year built: 2009
Utilities & green energy
- Electric: Elec-Municipal (+Entergy)
- Gas: Gas-Natural
- Sewer: Public Sewer
- Water: Public
- Utilities for property: Natural Gas Connected
Green energy
- Energy efficient items: Doors, Insulation
Community & neighborhood
Security
- Security features: Security System, Video Surveillance
Community
- Community features: No Fee
Location
- Region: Little Rock
- Subdivision: Newtons
HOA & financial
HOA
- Has HOA: No
Other
Other facts
- Listing terms: Conventional
- Road surface type: Paved
Price history
| Date | Event | Price |
|---|---|---|
| 1/19/2024 | Sold | $1,600,000-5.9%$330/sqft |
Source: | ||
| 1/18/2024 | Contingent | $1,700,000$351/sqft |
Source: | ||
| 11/21/2023 | Listed for sale | $1,700,000+31.3%$351/sqft |
Source: | ||
| 12/28/2016 | Sold | $1,295,000+359.2%$267/sqft |
Source: | ||
| 11/21/2013 | Sold | $282,000$58/sqft |
Source: Agent Provided Report a problem | ||
Public tax history
| Year | Property taxes | Tax assessment |
|---|---|---|
| 2024 | $16,212 +1.1% | $238,740 +4.2% |
| 2023 | $16,043 +9.1% | $229,190 +9.1% |
| 2022 | $14,706 +9.2% | $210,090 +10% |
Find assessor info on the county website
Neighborhood: Heights
Nearby schools
GreatSchools rating
- 8/10Forest Park Elementary SchoolGrades: PK-5Distance: 0.5 mi
- 6/10Pulaski Heights Middle SchoolGrades: 6-8Distance: 1.4 mi
- 5/10Central High SchoolGrades: 9-12Distance: 3 mi
Schools provided by the listing agent
- Elementary: Forest Park
- Middle: Pulaski Heights
- High: Central
Source: CARMLS. This data may not be complete. We recommend contacting the local school district to confirm school assignments for this home.
Get pre-qualified for a loan
At Zillow Home Loans, we can pre-qualify you in as little as 5 minutes with no impact to your credit score.An equal housing lender. NMLS #10287.
Sell for more on Zillow
Get a Zillow Showcase℠ listing at no additional cost and you could sell for .
$1,646,300
2% more+$32,926
With Zillow Showcase(estimated)$1,679,226

