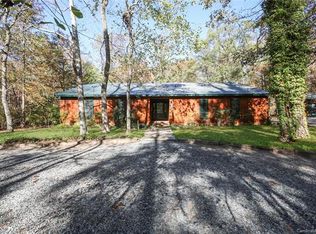Custom French Country home with custom Amish built 4 stall horse barn on 22 acres partially fenced for horse pasture with areas of mature hardwoods. 1,600 ft asphalt driveway Concrete circle driveway in front of house, concrete pad in front of house garage and barn garage doors. Underground electric lines. Union Power Co-op. Underground Spectrum lines. Video security system. Natural gas storage tank is sunken/underground Kitchen, living room and dinette are open floor plan. Recessed lighting Living room gas fireplace Built-in living room shelves with storage Living room entertainment center with hidden cords, Dolby surround sound, back porch speakers Gas cooktop Double wall ovens Built-in microwave Refrigerator Dishwasher Garbage disposal Triple kitchen sink Extra large walk-in pantry Large dining room Powder room Butler's pantry Mudroom with built-in lockers and coat closet Laundry room with built-in storage cabinets and walk-in dog washing station Large entry foyer with coat closet Automatic holiday light timer for select front receptacles. Master bedroom on main floor with trey ceiling and ceiling fan. Exterior door to screened porch with hottub. Large walk-in master closet Master linen closet Large Master bathroom renovated in 2022. Garden tub, large his & hers vanities with sinks, glass walk-in shower, separate water closet Large office with 20 ft vaulted ceiling and builtin bookcase Upstairs foyer Bedroom 2 with balcony and private full bath Bedrooms 3 & 4 share a Jack & Jill bathroom. Attic #1 walkout from upstairs foyer. Attic #2 walkout from upstairs foyer, climate controlled (heat and a/c) Attic #3 walkout from Attic #2, situated above the house garage. Flooring joists are engineered to be a future recreation room. Downstairs backporch is partially screened with ceiling fans and speakers. Grill is piped into the house natural gas source. Attached 2 car garage will fit 2 extra large SUVs Dog room in the garage is climate controlled and has a ceiling fan. Dog yard fenced for small-medium dogs. Amish built barn constructed in 2014. Open L-shaped breezeway design with electric and water. Wash bay, large tack room, and feed room. Garage portion can fit 2 SUV size vehicles, 3rd garage door for side-by-side or mowers, over hangs for tractor and tractor attachments. Strong well with good refill rate Septic has room for expansion, can add several drain lines to the system. Septic drain for RV dump tanks Established vegetable garden Orchard
This property is off market, which means it's not currently listed for sale or rent on Zillow. This may be different from what's available on other websites or public sources.
