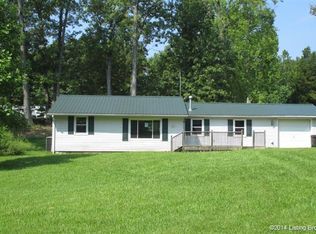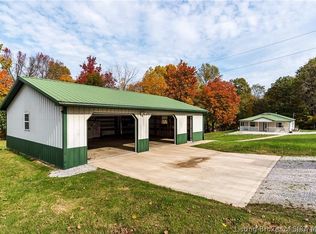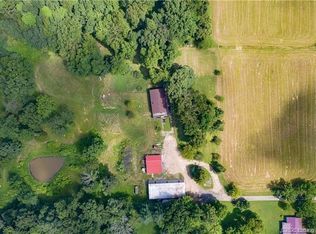Sold for $361,900
$361,900
4915 O'Bannon Road SE, Elizabeth, IN 47117
4beds
2,050sqft
Single Family Residence
Built in 1990
16 Acres Lot
$363,500 Zestimate®
$177/sqft
$2,085 Estimated rent
Home value
$363,500
Estimated sales range
Not available
$2,085/mo
Zestimate® history
Loading...
Owner options
Explore your selling options
What's special
HARRISON COUNTY 16 ACRES | 2 HOMES & GARAGE ONLINE AUCTION - BIDDING ENDS: TUESDAY, AUGUST 12 @ 6PM. Selling online a secluded 16-acres of open level land bordered by woods surrounding a one-owner 1,380 square foot 4 bedroom - 3 bath ranch with private walkout basement living quarters with kitchenette, a 1991 single-wide 3 bedroom - 2 bath 14 x 76 mobile home, a steel-framed 30’x 40’ two bay garage, and multiple outbuildings including chicken coops and run. Paul Primavera 1976 Survey. Located in south Harrison County, just minutes from Chariot Run Golf Course and an easy 30-minute drive to downtown Louisville. A ready-to-enjoy versatile property in a private Southern Indiana community. BUYERS PREMIUM 10% Buyer’s Premium added to the hammer bid price to determine the final purchase price. REAL ESTATE TERMS A non-refundable down payment, 10% of the Purchase Price (Final Bid + Buyer’s Premium), in the form of cash, check, or wired funds in USD are due within 24 hours following the auction, balance due in 40 days. Buyer to receive clear title. Taxes prorated to the day of closing. Selling as is without contingencies, all inspections welcomed prior to auction. If you choose to obtain financing, not subject to approval or appraisal. All closing costs are the buyer’s expense. Possession at closing. Broker participation welcomed - client registration required prior to auction end date. See full details in the Auction Bid Packet.
Zillow last checked: 8 hours ago
Listing updated: September 18, 2025 at 06:42pm
Listed by:
Douglas Harritt,
Harritt Group, Inc
Bought with:
Douglas Harritt, RB14019478
Harritt Group, Inc
Source: SIRA,MLS#: 202509839 Originating MLS: Southern Indiana REALTORS Association
Originating MLS: Southern Indiana REALTORS Association
Facts & features
Interior
Bedrooms & bathrooms
- Bedrooms: 4
- Bathrooms: 3
- Full bathrooms: 3
Primary bedroom
- Description: Flooring: Wood
- Level: First
- Dimensions: 14 x 11.9
Bedroom
- Description: Flooring: Wood
- Level: First
- Dimensions: 10 x 10
Bedroom
- Description: Flooring: Wood
- Level: First
- Dimensions: 12.11 x 10.5
Bedroom
- Description: Open Hallway to Walkout,Flooring: Carpet
- Level: Lower
- Dimensions: 11.9 x 18.11
Family room
- Description: Flooring: Carpet
- Level: Lower
- Dimensions: 11.9 x 19.11
Other
- Description: Wood & Vinyl Flooring
- Level: First
- Dimensions: 5 x 14.7
Other
- Description: Flooring: Luxury Vinyl Plank
- Level: First
- Dimensions: 8.3 x 5.6
Other
- Description: Flooring: Vinyl
- Level: Lower
- Dimensions: 8 x 7
Kitchen
- Description: Flooring: Wood
- Level: First
- Dimensions: 10.9 x 20
Kitchen
- Description: Kitchenette - No Range/Oven,Flooring: Vinyl
- Level: Lower
- Dimensions: 8 x 6
Living room
- Description: Flooring: Wood
- Level: First
- Dimensions: 13.8 x 18.6
Office
- Description: Two Double Closets,Flooring: Carpet
- Level: Lower
- Dimensions: 11.9 x 11.11
Other
- Description: Laundry Mudroom,Flooring: Wood
- Level: First
- Dimensions: 5 x 6.6
Heating
- Baseboard, Heat Pump
Cooling
- Heat Pump
Appliances
- Included: Dishwasher, Microwave, Oven, Range, Refrigerator, Self Cleaning Oven
- Laundry: Main Level, Laundry Room
Features
- Ceiling Fan(s), Eat-in Kitchen, Home Office, Bath in Primary Bedroom, Main Level Primary, Mud Room, Second Kitchen, Utility Room, Walk-In Closet(s), Window Treatments
- Windows: Blinds, Thermal Windows
- Basement: Full,Partially Finished,Walk-Out Access
- Has fireplace: No
Interior area
- Total structure area: 2,050
- Total interior livable area: 2,050 sqft
- Finished area above ground: 1,380
- Finished area below ground: 670
Property
Parking
- Total spaces: 2
- Parking features: Detached, Garage Faces Front, Garage, Garage Door Opener
- Garage spaces: 2
Features
- Levels: One
- Stories: 1
- Patio & porch: Covered, Deck, Porch
- Exterior features: Deck, Porch
- Frontage length: 52
Lot
- Size: 16 Acres
- Features: Secluded, Wooded
Details
- Additional structures: Garage(s), Other, Shed(s)
- Parcel number: 0080075100
- Zoning: Agri/ Residential
- Zoning description: Agri/ Residential
- Special conditions: Auction,Estate
Construction
Type & style
- Home type: SingleFamily
- Architectural style: One Story
- Property subtype: Single Family Residence
Materials
- Vinyl Siding
- Foundation: Poured
- Roof: Metal
Condition
- Resale
- New construction: No
- Year built: 1990
Utilities & green energy
- Sewer: Septic Tank
- Water: Connected, Public
Community & neighborhood
Location
- Region: Elizabeth
Other
Other facts
- Listing terms: Other
- Road surface type: Paved
Price history
| Date | Event | Price |
|---|---|---|
| 9/18/2025 | Sold | $361,900$177/sqft |
Source: | ||
Public tax history
| Year | Property taxes | Tax assessment |
|---|---|---|
| 2024 | $1,359 -6.8% | $259,300 +11.4% |
| 2023 | $1,458 +38.8% | $232,800 +9.1% |
| 2022 | $1,050 +6.4% | $213,400 +19.4% |
Find assessor info on the county website
Neighborhood: 47117
Nearby schools
GreatSchools rating
- 7/10South Central ElementaryGrades: PK-6Distance: 3.7 mi
- 7/10South Central Jr & Sr High SchoolGrades: 7-12Distance: 3.7 mi
Get pre-qualified for a loan
At Zillow Home Loans, we can pre-qualify you in as little as 5 minutes with no impact to your credit score.An equal housing lender. NMLS #10287.


