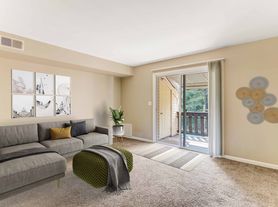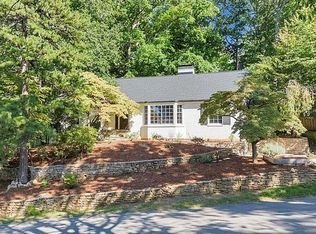Cozy 2 Bedroom Home in Convenient NW Roanoke
Location
Welcome to this charming 2 bedroom, 2 bath home located on a quiet street in NW Roanoke. This well-maintained property features a bright living room, an updated kitchen with ample cabinet space, and comfortable bedrooms. Basement with lots of storage and an extra room. Enjoy a spacious yard perfect for outdoor activities, plus a private driveway for easy parking.
Close to Valley View Mall, restaurants, parks, and major roadways for quick access around the city.
2 Bedrooms / 2 Bathrooms
Bright, clean interior
Updated kitchen
Large yard
Private driveway
Convenient NW Roanoke location
Apply todaythis one won't last long!
Offered by PMI Commonwealth. To view the most accurate information on the listing or to schedule a viewing online, please visit our website. A full list of properties available can also be found here. This posting is deemed reliable, but not guaranteed.
Microwave provided but as is. Tenant responsible for repairs.
Note about availability. The available date is the soonest a tenant could take possession of the property. Properties CANNOT be made available before their available date or more than 30 days after the available date.
Qualifications: A 650 credit score and income 3x the monthly rent. Additional information can be found on our application.
Security deposit is equal to one months rent. With pets we raise this to 1.5x the monthly rent. In cases where income or credit is below our requirements, 2x the monthly rent in security deposit may be required.
Upon Acceptance: Lease must be signed within 48 hours. The deposit, and first months rent and dues with be due 48 hours from Lease signing. If lease begins after the first of the month, a prorated rent will be charged.
Pet policy:
With pets the security deposit is raised to 1.5x the monthly rent, and $25/mo will be charged in pet rent. The resident benefits package renters insurance includes dog bite coverage! Breed and size restrictions may apply per property.
Additional Fees:
Application Fee - $45 per adult (18 and over)
All PMI Commonwealth residents are enrolled in the Resident Benefits Package (RBP) for $40.95/month which includes utility management, renters insurance ($10k of personal coverage as well as dog bite coverage), HVAC air filter delivery (for applicable properties), credit building to help boost your credit score with timely rent payments, $1M Identity Protection, move-in concierge service making utility connection and home service setup a breeze during your move-in, our best-in-class resident rewards program, and much more! More details upon application. You may provide your own policy for renters insurance should you have it.
Application turnaround time: 2-3 business days depending on how quickly your references respond to our inquiries.
House for rent
$1,700/mo
4915 Pomeroy Rd NW, Roanoke, VA 24017
2beds
1,676sqft
Price may not include required fees and charges.
Single family residence
Available Sun Feb 1 2026
Cats, small dogs OK
Central air, ceiling fan
3 Attached garage spaces parking
What's special
Comfortable bedrooms
- 51 days |
- -- |
- -- |
Zillow last checked: 11 hours ago
Listing updated: January 23, 2026 at 11:37pm
Travel times
Facts & features
Interior
Bedrooms & bathrooms
- Bedrooms: 2
- Bathrooms: 2
- Full bathrooms: 2
Cooling
- Central Air, Ceiling Fan
Appliances
- Included: Dishwasher, Microwave, Refrigerator
Features
- Ceiling Fan(s)
Interior area
- Total interior livable area: 1,676 sqft
Property
Parking
- Total spaces: 3
- Parking features: Attached, Garage
- Has attached garage: Yes
- Details: Contact manager
Details
- Parcel number: 6060212
Construction
Type & style
- Home type: SingleFamily
- Property subtype: Single Family Residence
Community & HOA
Location
- Region: Roanoke
Financial & listing details
- Lease term: Contact For Details
Price history
| Date | Event | Price |
|---|---|---|
| 12/8/2025 | Listed for rent | $1,700$1/sqft |
Source: Zillow Rentals Report a problem | ||
| 12/4/2025 | Listing removed | $259,950$155/sqft |
Source: | ||
| 11/3/2025 | Price change | $259,950-1.9%$155/sqft |
Source: | ||
| 9/12/2025 | Price change | $264,950-1.9%$158/sqft |
Source: | ||
| 8/15/2025 | Listed for sale | $269,950+5.9%$161/sqft |
Source: | ||
Neighborhood: Ridgewood Park
Nearby schools
GreatSchools rating
- 3/10Fairview Elementary SchoolGrades: PK-5Distance: 1.2 mi
- 4/10Woodrow Wilson Middle SchoolGrades: 6-8Distance: 2.5 mi
- 3/10Patrick Henry High SchoolGrades: 9-12Distance: 3.1 mi

