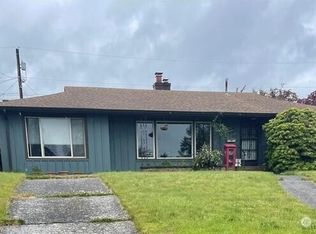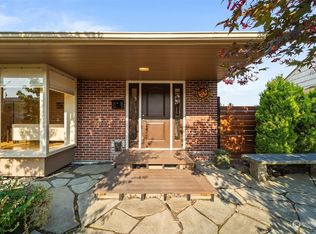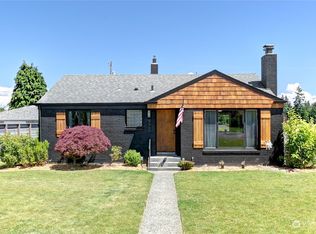Sold
Listed by:
Suzie Capuzzi,
Coldwell Banker Bain
Bought with: Village Premier Collection LLC
$850,000
4915 Rucker Avenue, Everett, WA 98203
4beds
2,930sqft
Single Family Residence
Built in 1952
6,969.6 Square Feet Lot
$880,300 Zestimate®
$290/sqft
$4,009 Estimated rent
Home value
$880,300
$836,000 - $933,000
$4,009/mo
Zestimate® history
Loading...
Owner options
Explore your selling options
What's special
Fabulous turnkey Mid-Century Modern gem! Pride of the neighborhood with remarkable custom finishes throughout. Amazing curb appeal on sought-after, wide, tree-lined Rucker Avenue. Chef's dream kitchen with granite counter, gas range, SubZero refrigerator/freezer and custom cabinets. Main floor Primary; spacious walk-in closet and 5-piece en suite. Adjoining office space and/or nursery. Downstairs spacious bedrooms each with 3/4 bath. Bonus room with full kitchen, fireplace and utility room. Solid teak exterior doors, crown molding, 6-panel interior doors and gleaming hardwood floors. Outside offers spacious entertainers retreat and very private stunning backyard. Spacious 2-car garage with plenty of storage.
Zillow last checked: 8 hours ago
Listing updated: June 06, 2023 at 09:13am
Listed by:
Suzie Capuzzi,
Coldwell Banker Bain
Bought with:
Melanie Parsons, 119342
Village Premier Collection LLC
Source: NWMLS,MLS#: 2055203
Facts & features
Interior
Bedrooms & bathrooms
- Bedrooms: 4
- Bathrooms: 5
- Full bathrooms: 1
- 3/4 bathrooms: 2
- 1/2 bathrooms: 2
- Main level bedrooms: 2
Primary bedroom
- Level: Main
Bedroom
- Level: Lower
Bedroom
- Level: Main
Bedroom
- Level: Lower
Bathroom full
- Level: Main
Bathroom three quarter
- Level: Lower
Bathroom three quarter
- Level: Lower
Other
- Level: Main
Other
- Level: Lower
Dining room
- Level: Main
Entry hall
- Level: Main
Other
- Level: Lower
Family room
- Level: Lower
Kitchen with eating space
- Level: Lower
Kitchen with eating space
- Level: Main
Living room
- Level: Main
Utility room
- Level: Lower
Heating
- High Efficiency (Unspecified)
Cooling
- Central Air
Appliances
- Included: Dishwasher_, GarbageDisposal_, Microwave_, Refrigerator_, SeeRemarks_, StoveRange_, Dishwasher, Garbage Disposal, Microwave, Refrigerator, See Remarks, StoveRange, Water Heater: Gas, Water Heater Location: Laundry Room
Features
- Bath Off Primary, Dining Room, High Tech Cabling
- Flooring: Ceramic Tile, Hardwood, Carpet
- Doors: French Doors
- Windows: Double Pane/Storm Window
- Basement: Finished
- Number of fireplaces: 2
- Fireplace features: Gas, Lower Level: 1, Main Level: 1, FirePlace
Interior area
- Total structure area: 2,930
- Total interior livable area: 2,930 sqft
Property
Parking
- Total spaces: 2
- Parking features: RV Parking, Driveway, Detached Garage, Off Street
- Garage spaces: 2
Features
- Levels: One
- Stories: 1
- Entry location: Main
- Patio & porch: Ceramic Tile, Hardwood, Wall to Wall Carpet, Second Kitchen, Bath Off Primary, Double Pane/Storm Window, Dining Room, French Doors, High Tech Cabling, Security System, Walk-In Closet(s), FirePlace, Water Heater
- Has spa: Yes
- Has view: Yes
- View description: Territorial
Lot
- Size: 6,969 sqft
- Dimensions: 6970
- Features: Curbs, Paved, Sidewalk, Cabana/Gazebo, Cable TV, Fenced-Fully, Gas Available, High Speed Internet, Hot Tub/Spa, Patio, RV Parking, Sprinkler System
- Topography: Level,PartialSlope,Terraces
- Residential vegetation: Garden Space
Details
- Parcel number: 00561800000500
- Zoning description: R1
- Special conditions: Standard
Construction
Type & style
- Home type: SingleFamily
- Architectural style: Traditional
- Property subtype: Single Family Residence
Materials
- Brick
- Foundation: Poured Concrete
Condition
- Very Good
- Year built: 1952
- Major remodel year: 1952
Utilities & green energy
- Electric: Company: PUD Snohomish
- Sewer: Sewer Connected, Company: City of Everett
- Water: Public, Company: City of Everett
- Utilities for property: Zipley
Community & neighborhood
Security
- Security features: Security System
Community
- Community features: Park, Playground
Location
- Region: Everett
- Subdivision: Claremont
Other
Other facts
- Listing terms: Cash Out,Conventional,FHA,VA Loan
- Cumulative days on market: 719 days
Price history
| Date | Event | Price |
|---|---|---|
| 5/16/2023 | Sold | $850,000+3%$290/sqft |
Source: | ||
| 4/14/2023 | Pending sale | $824,950$282/sqft |
Source: | ||
| 4/12/2023 | Listed for sale | $824,950+54.2%$282/sqft |
Source: | ||
| 2/1/2018 | Sold | $535,000-7%$183/sqft |
Source: | ||
| 12/29/2017 | Pending sale | $575,000$196/sqft |
Source: Windermere Real Estate Northeast Inc. #1221872 Report a problem | ||
Public tax history
| Year | Property taxes | Tax assessment |
|---|---|---|
| 2024 | $6,395 +5.4% | $733,600 +3.8% |
| 2023 | $6,068 -11.4% | $706,500 -15.2% |
| 2022 | $6,845 +16.9% | $833,600 +30.4% |
Find assessor info on the county website
Neighborhood: Glacier View
Nearby schools
GreatSchools rating
- 7/10Lowell Elementary SchoolGrades: PK-5Distance: 0.3 mi
- 6/10Evergreen Middle SchoolGrades: 6-8Distance: 2 mi
- 7/10Everett High SchoolGrades: 9-12Distance: 2.3 mi
Schools provided by the listing agent
- Elementary: Lowell Elem
- Middle: Evergreen Mid
- High: Everett High
Source: NWMLS. This data may not be complete. We recommend contacting the local school district to confirm school assignments for this home.

Get pre-qualified for a loan
At Zillow Home Loans, we can pre-qualify you in as little as 5 minutes with no impact to your credit score.An equal housing lender. NMLS #10287.
Sell for more on Zillow
Get a free Zillow Showcase℠ listing and you could sell for .
$880,300
2% more+ $17,606
With Zillow Showcase(estimated)
$897,906


