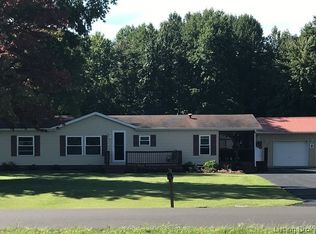If you are ready for the Country Living lifestyle, this might just be what you are looking for! This nice 4 bedroom, 2 bath true modular home that is situated on a block foundation. 2x6 studded walls, 2x10 floor joists. Offering an open floor plan. Nice kitchen, fully applianced. Large family room with electric fireplace along with a nice utility room. Master bedroom with full bath. 5 acres with pasture and woods. Stocked pond and an above ground pool! The Man Cave is located behind a detached 3 car garage with electric and garage door openers. Call today!
This property is off market, which means it's not currently listed for sale or rent on Zillow. This may be different from what's available on other websites or public sources.
