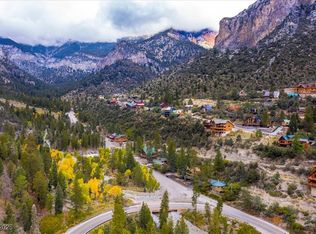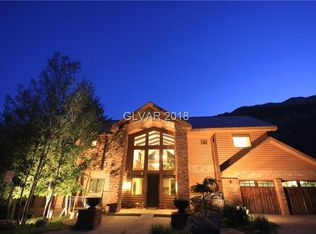Welcome yourself home in this *FULLY HANDCRAFTED, CUSTOM, DOUGLASS FIR LOG HOME* Breathtaking views of Kyle Canyon.ACTUAL SQ FT (4,476, w/lower level. Less than 1hr from Vegas! Clean air, water, trees & tranquility. Luxurious Viking appliances, custom hand made copper sink, 2 stone fireplaces, Wet bar & 2master suites! & Steam Room! Douglass Fir logs won't shrink like most woods! RARE IN ECHO>PRIVATE PARKING & house entrance! MINs from Activities
This property is off market, which means it's not currently listed for sale or rent on Zillow. This may be different from what's available on other websites or public sources.

