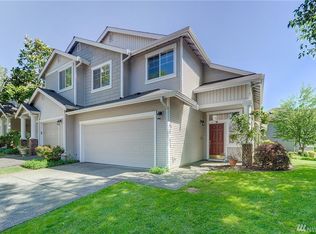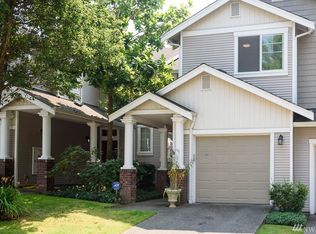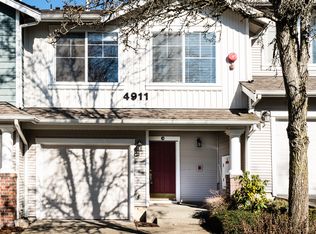Ready to move-in, immaculate Townhome offers 2 beds w a Loft upstairs; 2.5 bath, 1 cars garage. Open floor plan starts from the entrance to the kitchen. Featured high ceilings; SS appliances; Tile floors throughout the main level and hardwoods upstairs; breakfast bar; Pantry. laundry room w/ washer & dryer included; Master suite w/walk-in closet; Skylights in both bathrooms. Enjoy Clubhouse; fitness room, tennis/basket ball court. Less than 5 minutes to Hwy 167/405; close to hospital & shopping
This property is off market, which means it's not currently listed for sale or rent on Zillow. This may be different from what's available on other websites or public sources.



