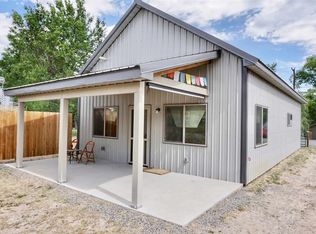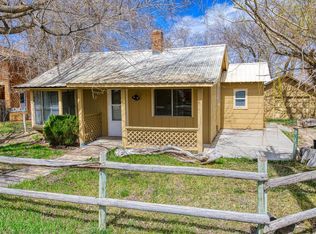Sold for $485,000
$485,000
49151 Ke Rd, Mesa, CO 81643
4beds
2,332sqft
Single Family Residence
Built in 1961
0.56 Acres Lot
$499,500 Zestimate®
$208/sqft
$2,658 Estimated rent
Home value
$499,500
$460,000 - $544,000
$2,658/mo
Zestimate® history
Loading...
Owner options
Explore your selling options
What's special
No expense was spared on this beautifully remodeled home located in the prime ranching and recreation community of Mesa, CO. Just miles from the Grand Mesa and
Powderhorn Mountain Ski Resort, enjoy unlimited outdoor activities including fishing, hiking, hunting in GMU 421, downhill skiing, and mountain biking.
This 4-bedroom, 2.5-bath home offers 2,332 sq ft of living space with all-new hardwood flooring, carpet, and tile, along with a new roof, all new electrical, plumbing, and energy
star windows. The open concept main floor features a newly remodeled kitchen with granite countertops, and top of the line gun metal stainless steel appliances. The living/
dining room boasts an insert gas fireplace and bay window. There's also a new mudroom and a large master suite with a knotty pine sliding barn door, bay window, soaking tub, spacious closet, and walk-in shower. A bonus sunroom, office, mudroom, or hobby room off the master is equipped with a dog washing station that opens to a spacious backyard.
The bright basement has been fully remodeled with new sheetrock, flooring, HVAC heating and cooling system with humidifier, water softener system, and two water heaters. It includes three bedrooms, a spacious laundry/mechanical room, and a full bath. Extra storage space under the stairs completes this beautiful remodel.
Outside, the 0.56-acre lot features a fenced backyard, Rainbird in ground, automatic sprinklers, a chicken coop, and a 3-car barn/garage with running water, gas heater, and new electrical throughout. The unfinished upstairs of the garage offers endless potential for extra living space, hobby area, or mother-in-law suite. A new deck was completed in 2022 that has expansive views of Powderhorn Mountain Ski Resort and the Grand Mesa, and the yard includes mature spruce trees, small stream to the east of the property, and a producing apple tree.
Don't miss out on this beautifully updated, rare opportunity located in Mesa, CO.
Zillow last checked: 8 hours ago
Listing updated: September 01, 2024 at 07:20pm
Listed by:
Omar Richardson (970)256-9700,
United Country Real Colorado Properties
Bought with:
Joseph T Tripoli
RE/MAX 4000 Inc
Source: AGSMLS,MLS#: 184164
Facts & features
Interior
Bedrooms & bathrooms
- Bedrooms: 4
- Bathrooms: 3
- Full bathrooms: 2
- 1/2 bathrooms: 1
Bedroom 1
- Description: Conforming
- Level: Main
- Area: 132 Square Feet
- Dimensions: 12 x 11
Bedroom 2
- Description: Conforming
- Level: Lower
- Area: 110 Square Feet
- Dimensions: 11 x 10
Bedroom 3
- Description: Conforming
- Level: Lower
- Area: 121 Square Feet
- Dimensions: 11 x 11
Bedroom 4
- Description: Conforming
- Level: Lower
- Area: 121 Square Feet
- Dimensions: 11 x 11
Half bathroom
- Level: Main
- Area: 20 Square Feet
- Dimensions: 5 x 4
Full bathroom
- Description: Master Bath
- Level: Main
- Area: 110 Square Feet
- Dimensions: 11 x 10
Full bathroom
- Level: Lower
- Area: 77 Square Feet
- Dimensions: 11 x 7
Bonus room
- Level: Main
- Area: 60 Square Feet
- Dimensions: 12 x 5
Bonus room
- Description: Dog Wash/Sunroom
- Level: Main
- Area: 153 Square Feet
- Dimensions: 17 x 9
Dining room
- Description: Combo
- Level: Main
- Area: 187 Square Feet
- Dimensions: 17 x 11
Family room
- Level: Lower
- Area: 187 Square Feet
- Dimensions: 17 x 11
Kitchen
- Description: Eating Space
- Level: Main
- Area: 144 Square Feet
- Dimensions: 12 x 12
Laundry
- Description: Level 1
- Level: Lower
- Area: 66 Square Feet
- Dimensions: 11 x 6
Heating
- Natural Gas, Forced Air
Cooling
- Central Air
Appliances
- Laundry: Inside
Features
- Basement: Finished
- Number of fireplaces: 1
- Fireplace features: Gas
Interior area
- Total structure area: 2,332
- Total interior livable area: 2,332 sqft
- Finished area above ground: 2,332
Property
Features
- Fencing: Fenced
Lot
- Size: 0.56 Acres
- Features: Landscaped
Details
- Parcel number: 271329200002
- Zoning: AFT, Residential
Construction
Type & style
- Home type: SingleFamily
- Architectural style: Ranch
- Property subtype: Single Family Residence
Materials
- Log Siding, Frame
- Roof: Metal
Condition
- New construction: No
- Year built: 1961
Utilities & green energy
- Electric: Yes
- Water: Public
- Utilities for property: Natural Gas Available, Electricity Connected
Community & neighborhood
Location
- Region: Mesa
- Subdivision: Out of Area
Other
Other facts
- Listing terms: New Loan,Cash
Price history
| Date | Event | Price |
|---|---|---|
| 8/29/2024 | Sold | $485,000-0.8%$208/sqft |
Source: AGSMLS #184164 Report a problem | ||
| 7/25/2024 | Pending sale | $489,000$210/sqft |
Source: GJARA #20242640 Report a problem | ||
| 7/2/2024 | Listed for sale | $489,000$210/sqft |
Source: GJARA #20242640 Report a problem | ||
| 6/25/2024 | Pending sale | $489,000$210/sqft |
Source: GJARA #20242640 Report a problem | ||
| 6/18/2024 | Listed for sale | $489,000$210/sqft |
Source: | ||
Public tax history
| Year | Property taxes | Tax assessment |
|---|---|---|
| 2025 | $1,455 +7.4% | $31,850 +28.1% |
| 2024 | $1,355 +37% | $24,860 -3.6% |
| 2023 | $989 -8.9% | $25,790 +36.7% |
Find assessor info on the county website
Neighborhood: Molina
Nearby schools
GreatSchools rating
- 5/10Plateau Valley Elementary SchoolGrades: PK-6Distance: 8.8 mi
- 5/10Plateau Valley Middle SchoolGrades: 7-8Distance: 8.8 mi
- 7/10Plateau Valley High SchoolGrades: 9-12Distance: 8.8 mi
Get pre-qualified for a loan
At Zillow Home Loans, we can pre-qualify you in as little as 5 minutes with no impact to your credit score.An equal housing lender. NMLS #10287.

