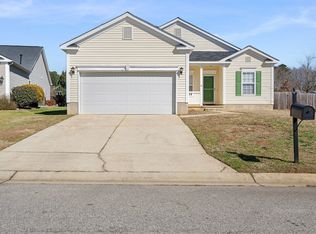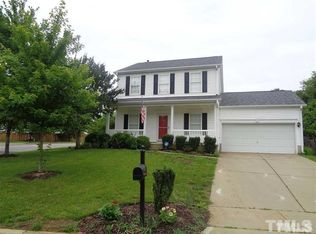Sold for $435,000
$435,000
4916 Ayden Mill Rd, Apex, NC 27539
4beds
2,139sqft
Single Family Residence, Residential
Built in 2002
7,405.2 Square Feet Lot
$423,300 Zestimate®
$203/sqft
$2,376 Estimated rent
Home value
$423,300
$398,000 - $449,000
$2,376/mo
Zestimate® history
Loading...
Owner options
Explore your selling options
What's special
Amazing value in Apex! Great 4 bedroom/2 1/2 bath home with fenced backyard. MOVE IN READY with all new carpet. Open floorplan with formal dining area and home office area. Kitchen has granite countertops and tile backsplash, Bosch dishwasher and separate breakfast area! Slider to fenced flat backyard. Upstairs has Main bedroom with large walk in closet and 3 additional bedrooms, one could be used as bonus.. you choose! HVAC's '22 & '23. Great location with soon easy access to 540 extension! County only taxes HAPPY! Come see soon.
Zillow last checked: 8 hours ago
Listing updated: October 28, 2025 at 12:30am
Listed by:
Lisa Galvin 919-274-8902,
Cross Town Realty, LLC
Bought with:
Brette Davis, 295798
eXp Realty, LLC - C
Source: Doorify MLS,MLS#: 10043574
Facts & features
Interior
Bedrooms & bathrooms
- Bedrooms: 4
- Bathrooms: 3
- Full bathrooms: 2
- 1/2 bathrooms: 1
Heating
- Forced Air, Heat Pump, Natural Gas
Cooling
- Ceiling Fan(s), Central Air, Dual
Appliances
- Included: Dishwasher, Disposal, Dryer, Electric Range, Free-Standing Refrigerator, Gas Water Heater, Ice Maker, Refrigerator, Stainless Steel Appliance(s), Washer/Dryer
- Laundry: Electric Dryer Hookup, Laundry Room, Upper Level, Washer Hookup
Features
- Bathtub/Shower Combination, Bookcases, Ceiling Fan(s), Dining L, Double Vanity, Eat-in Kitchen, Entrance Foyer, Granite Counters, High Speed Internet, Open Floorplan, Separate Shower, Smooth Ceilings, Soaking Tub, Storage, Walk-In Closet(s), Walk-In Shower, Water Closet
- Flooring: Carpet, Laminate, Tile, Vinyl
- Windows: Blinds
- Number of fireplaces: 1
- Fireplace features: Family Room, Gas Log
- Common walls with other units/homes: No Common Walls
Interior area
- Total structure area: 2,139
- Total interior livable area: 2,139 sqft
- Finished area above ground: 2,139
- Finished area below ground: 0
Property
Parking
- Total spaces: 4
- Parking features: Attached, Concrete, Driveway, Garage
- Attached garage spaces: 2
Features
- Levels: Two
- Stories: 2
- Patio & porch: Patio
- Exterior features: Fenced Yard
- Fencing: Back Yard, Fenced, Wood
- Has view: Yes
- View description: Neighborhood
Lot
- Size: 7,405 sqft
- Features: Back Yard, Corner Lot, Front Yard, Landscaped
Details
- Parcel number: 17295 0223
- Zoning: CU-R-20
- Special conditions: Standard
Construction
Type & style
- Home type: SingleFamily
- Architectural style: Colonial, Contemporary
- Property subtype: Single Family Residence, Residential
Materials
- Brick Veneer, Vinyl Siding
- Foundation: Slab
- Roof: Shingle
Condition
- New construction: No
- Year built: 2002
Utilities & green energy
- Sewer: Public Sewer
- Water: Public
- Utilities for property: Cable Available, Cable Connected, Electricity Connected, Natural Gas Available, Natural Gas Connected, Sewer Connected, Water Connected
Community & neighborhood
Community
- Community features: Street Lights, Suburban
Location
- Region: Apex
- Subdivision: Sawyers Mill
HOA & financial
HOA
- Has HOA: Yes
- HOA fee: $123 quarterly
- Services included: None
Price history
| Date | Event | Price |
|---|---|---|
| 9/6/2024 | Sold | $435,000-3.3%$203/sqft |
Source: | ||
| 8/21/2024 | Pending sale | $450,000$210/sqft |
Source: | ||
| 7/26/2024 | Listed for sale | $450,000+67.3%$210/sqft |
Source: | ||
| 11/16/2018 | Sold | $269,000$126/sqft |
Source: Doorify MLS #2208020 Report a problem | ||
| 10/2/2018 | Pending sale | $269,000$126/sqft |
Source: Block & Associates Realty #2208020 Report a problem | ||
Public tax history
| Year | Property taxes | Tax assessment |
|---|---|---|
| 2025 | $2,597 +3% | $402,840 |
| 2024 | $2,522 +21.1% | $402,840 +52.3% |
| 2023 | $2,083 +7.9% | $264,536 |
Find assessor info on the county website
Neighborhood: 27539
Nearby schools
GreatSchools rating
- 9/10West Lake ElementaryGrades: PK-5Distance: 1.1 mi
- 8/10West Lake MiddleGrades: 6-8Distance: 1 mi
- 7/10Middle Creek HighGrades: 9-12Distance: 1.2 mi
Schools provided by the listing agent
- Elementary: Wake - West Lake
- Middle: Wake - West Lake
- High: Wake - Middle Creek
Source: Doorify MLS. This data may not be complete. We recommend contacting the local school district to confirm school assignments for this home.
Get a cash offer in 3 minutes
Find out how much your home could sell for in as little as 3 minutes with a no-obligation cash offer.
Estimated market value$423,300
Get a cash offer in 3 minutes
Find out how much your home could sell for in as little as 3 minutes with a no-obligation cash offer.
Estimated market value
$423,300

