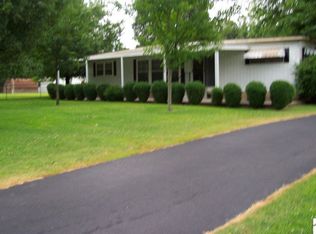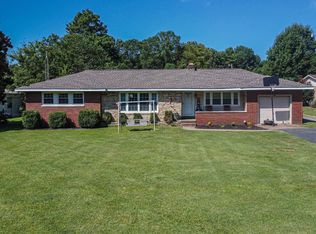!~ Move-in-Ready ~! You must see this gorgeous 4 bedroom, 1.5 bath, brick home located on a quiet street in Reidland. This property offers so much: split bedrooms including huge master bedroom with 10 ft ceilings, wood and tile flooring, updated kitchen cabinetry and countertops, and updated bathrooms! The large kitchen includes newer appliances and opens to the dining and living areas. You'll find ample storage throughout, provided by walk-in-closets, attic space, and 2 car attached garage!. Enjoy privacy in your spacious, freshly seeded backyard, complete with a fire-pit. You will love the private outdoor entertaining area perfect for hosting, grilling, or relaxing. Major curb appeal ~ beautifully landscaped front lawn with paved drive.
This property is off market, which means it's not currently listed for sale or rent on Zillow. This may be different from what's available on other websites or public sources.

