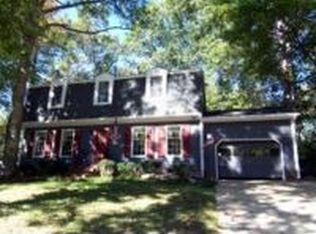Back on the market, appraised & waiting for you! This spacious home has been remodeled with care. Featuring a soaring family room ceiling, separate den/bonus with brick fireplace & built-ins. The new mudroom room has custom cubbies & a herringbone brick floor. Master suite w/ trim wall & barn door leads into bath with frameless glass shower & mosaic glass & marble accent. Separate 1st floor bedroom w/ full bath could be used as a guest suite/amazing office. Neighborhood pool & 2 miles from shopping & more
This property is off market, which means it's not currently listed for sale or rent on Zillow. This may be different from what's available on other websites or public sources.
