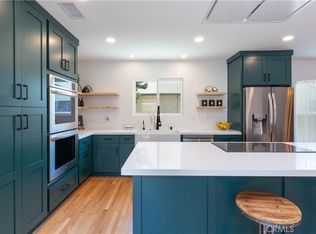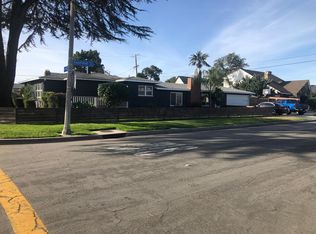Sold for $970,000
Listing Provided by:
Kevin Messiha DRE #01883819 213-400-0002,
Keller Williams SELA
Bought with: Keller Williams SELA
$970,000
4917 E Arbor Rd, Long Beach, CA 90808
2beds
1,739sqft
Single Family Residence
Built in 1942
7,310 Square Feet Lot
$950,300 Zestimate®
$558/sqft
$4,039 Estimated rent
Home value
$950,300
$865,000 - $1.05M
$4,039/mo
Zestimate® history
Loading...
Owner options
Explore your selling options
What's special
This beautifully modern home nestled in the highly sought-after Lakewood Village neighborhood is surrounded by lush landscaping in both the front and back yards offering privacy, serenity, and a true indoor-outdoor living experience.
Step into a formal living room with a cozy fireplace and warm tones that create a welcoming ambiance. The heart of the home is the spacious open-concept family room, dining area, and kitchen with a breakfast bar that all flow together beneath vaulted ceilings with exposed beams and dramatic floor-to-ceiling windows. A charming loft overlooks this space, providing panoramic views of the private backyard filled with mature shrubbery.
The layout includes 2 spacious bedrooms and 2 bathrooms plus a versatile bonus room that can easily be converted into a 3rd bedroom. The main bathroom features an oversized walk-in shower and a separate claw tub while the master suite features a walk-in closet and its own private bathroom with a walk-in shower.
Additional highlights include central HVAC, a dedicated laundry room, and an attached 2-car garage accessed via a private driveway lined with lush greenery. The backyard is a true retreat with a deck perfect for entertaining or relaxing indoor very own oasis!
This home is lovingly located near some of Lakewood's finest attractions -- LB city college, Lakewood country club, LB airport, LB exchange shopping center, and many of Lakewood's beloved parks. Don’t miss your chance to own this one-of-a-kind modern home in a charming and tight-knit community!
Zillow last checked: 8 hours ago
Listing updated: September 08, 2025 at 03:54pm
Listing Provided by:
Kevin Messiha DRE #01883819 213-400-0002,
Keller Williams SELA
Bought with:
Kevin Messiha, DRE #01883819
Keller Williams SELA
Source: CRMLS,MLS#: DW25166675 Originating MLS: California Regional MLS
Originating MLS: California Regional MLS
Facts & features
Interior
Bedrooms & bathrooms
- Bedrooms: 2
- Bathrooms: 2
- Full bathrooms: 2
- Main level bathrooms: 2
- Main level bedrooms: 2
Primary bedroom
- Features: Primary Suite
Bedroom
- Features: All Bedrooms Down
Bathroom
- Features: Bathtub, Walk-In Shower
Kitchen
- Features: Kitchen/Family Room Combo
Other
- Features: Walk-In Closet(s)
Cooling
- Central Air
Appliances
- Laundry: Laundry Room
Features
- Breakfast Bar, All Bedrooms Down, Loft, Primary Suite, Walk-In Closet(s)
- Has fireplace: Yes
- Fireplace features: Living Room
- Common walls with other units/homes: No Common Walls
Interior area
- Total interior livable area: 1,739 sqft
Property
Parking
- Total spaces: 2
- Parking features: Driveway, Garage
- Garage spaces: 2
Features
- Levels: One
- Stories: 1
- Entry location: front door
- Patio & porch: Deck
- Pool features: None
- Has view: Yes
Lot
- Size: 7,310 sqft
- Features: Back Yard, Front Yard
Details
- Parcel number: 7181014003
- Zoning: LBR1N
- Special conditions: Standard
Construction
Type & style
- Home type: SingleFamily
- Architectural style: Modern
- Property subtype: Single Family Residence
Condition
- Turnkey
- New construction: No
- Year built: 1942
Utilities & green energy
- Sewer: Public Sewer
- Water: Public
Community & neighborhood
Community
- Community features: Curbs, Sidewalks
Location
- Region: Long Beach
- Subdivision: Lakewood Village (Lkvl)
Other
Other facts
- Listing terms: Cash,Conventional,1031 Exchange,FHA,Submit,VA Loan
Price history
| Date | Event | Price |
|---|---|---|
| 9/8/2025 | Sold | $970,000+1.1%$558/sqft |
Source: | ||
| 8/7/2025 | Pending sale | $959,000$551/sqft |
Source: | ||
| 7/29/2025 | Listed for sale | $959,000$551/sqft |
Source: | ||
Public tax history
| Year | Property taxes | Tax assessment |
|---|---|---|
| 2025 | $6,476 +4.6% | $478,494 +2% |
| 2024 | $6,193 +1.7% | $469,113 +2% |
| 2023 | $6,088 +6.5% | $459,915 +2% |
Find assessor info on the county website
Neighborhood: Lakewood Village
Nearby schools
GreatSchools rating
- 5/10Twain Elementary SchoolGrades: K-5Distance: 0.1 mi
- 6/10Bancroft Middle SchoolGrades: 6-8Distance: 0.4 mi
- 5/10Lakewood High SchoolGrades: 9-12Distance: 0.8 mi
Get a cash offer in 3 minutes
Find out how much your home could sell for in as little as 3 minutes with a no-obligation cash offer.
Estimated market value
$950,300

