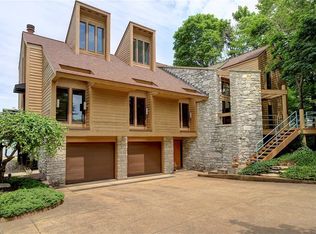Sold for $3,200,000 on 09/11/25
$3,200,000
4917 E Cliff Rd, Port Clinton, OH 43452
3beds
4,920sqft
Single Family Residence
Built in 2009
0.49 Acres Lot
$2,915,200 Zestimate®
$650/sqft
$7,500 Estimated rent
Home value
$2,915,200
Estimated sales range
Not available
$7,500/mo
Zestimate® history
Loading...
Owner options
Explore your selling options
What's special
Experience The Pinnacle Of Luxury Living At This Catawba Island Retreat In The Prestigious, Gated, Catawba Cliffs Enclave. Perched On A Coveted Lakefront Lot, This Three-bedroom Masterpiece Boasts Expansive Views Of Lake Erie's Beauty, Inviting You To Immerse Yourself In Its Serene Ambiance.inside, A Seamless Blend Of Opulence And Comfort Awaits, With Floor-to-ceiling Retractable Windows Framing The Ever-changing Panorama. State-of-the-art Amenities Include Whole-home Automation And A Top-tier Sound System.fully Furnished With A Few Elclusions, Including Designer Pieces And Luxurious Touches. Outside, A Landscaped Oasis Features A Terraced Backyard, Pristine Decking, And A Hot Tub Overlooking Put In Bay's Splendor.an Oversized Heated Garage And Ample Exterior Parking Add To The Property's Convenience. Just Minutes From The Miller Ferry, Adventure Beckons To Explore Put In Bay And Beyond. Whether Seekingtranquility Or Entertainment, This Lakeside Haven Promises An Unmatched Lifestyle Of Indulgence.
Zillow last checked: 8 hours ago
Listing updated: September 12, 2025 at 03:32am
Listed by:
Lisa H. Deuschle 419-308-8312 Lisahashomes@streetsir.com,
Street Sotheby's Intern - PC,
Kimberly Redfern 614-499-5579,
Street Sotheby's International
Bought with:
Kelsey Wrightsel
Firelands Association of Realt
Source: Firelands MLS,MLS#: 20241470Originating MLS: Firelands MLS
Facts & features
Interior
Bedrooms & bathrooms
- Bedrooms: 3
- Bathrooms: 5
- Full bathrooms: 4
- 1/2 bathrooms: 1
Primary bedroom
- Level: Second
- Area: 528
- Dimensions: 22 x 24
Bedroom 2
- Area: 0
- Dimensions: 0 x 0
Bedroom 3
- Level: Second
- Area: 272
- Dimensions: 16 x 17
Bedroom 4
- Area: 0
- Dimensions: 0 x 0
Bedroom 5
- Area: 0
- Dimensions: 0 x 0
Bathroom
- Level: Main
Bathroom 1
- Level: Main
Bathroom 2
- Level: Second
Bathroom 3
- Level: Main
Dining room
- Features: Combo
- Area: 0
- Dimensions: 0 x 0
Family room
- Level: Main
- Area: 322
- Dimensions: 23 x 14
Kitchen
- Level: Main
- Area: 247
- Dimensions: 19 x 13
Living room
- Level: Main
- Area: 594
- Dimensions: 18 x 33
Heating
- Gas, Forced Air
Cooling
- Central Air
Appliances
- Included: Cooktop, Dishwasher, Dryer, Disposal, Vented Exhaust Fan, Microwave, Range, Refrigerator, Wall Oven, Washer
- Laundry: Laundry Room
Features
- Ceiling Fan(s), Wet Bar
- Basement: Finished,Partially Finished
- Has fireplace: Yes
- Fireplace features: Gas
Interior area
- Total structure area: 4,920
- Total interior livable area: 4,920 sqft
Property
Parking
- Total spaces: 2
- Parking features: Inside Entrance, Garage Door Opener, Off Street, Paved
- Garage spaces: 2
- Has uncovered spaces: Yes
Features
- Levels: Two
- Stories: 2
- Spa features: Hot Tub
- Has view: Yes
- View description: Lake, Water
- Has water view: Yes
- Water view: Lake,Water
- Waterfront features: Lake Front, Lake Erie
- Body of water: Lake Erie
Lot
- Size: 0.49 Acres
- Dimensions: 135 x 159
Details
- Parcel number: 0131593021423000
Construction
Type & style
- Home type: SingleFamily
- Property subtype: Single Family Residence
Materials
- Wood
- Foundation: Basement
- Roof: Metal,Shake Shingle
Condition
- Year built: 2009
Utilities & green energy
- Electric: ON
- Sewer: Public Sewer
- Water: Public
- Utilities for property: Natural Gas Available
Community & neighborhood
Security
- Security features: Security System, Surveillance On Site
Location
- Region: Port Clinton
- Subdivision: Catawba Cliffs
HOA & financial
HOA
- Has HOA: Yes
- HOA fee: $611 annually
Other
Other facts
- Available date: 01/01/1800
- Listing terms: Cash
Price history
| Date | Event | Price |
|---|---|---|
| 9/11/2025 | Sold | $3,200,000-17.9%$650/sqft |
Source: Firelands MLS #20241470 Report a problem | ||
| 8/30/2025 | Pending sale | $3,900,000$793/sqft |
Source: Firelands MLS #20241470 Report a problem | ||
| 8/15/2025 | Contingent | $3,900,000$793/sqft |
Source: Firelands MLS #20241470 Report a problem | ||
| 7/29/2025 | Price change | $3,900,000-13.3%$793/sqft |
Source: Firelands MLS #20241470 Report a problem | ||
| 10/28/2024 | Price change | $4,500,000-8.2%$915/sqft |
Source: Firelands MLS #20241470 Report a problem | ||
Public tax history
| Year | Property taxes | Tax assessment |
|---|---|---|
| 2024 | $26,588 +87.2% | $820,100 +103.2% |
| 2023 | $14,204 -1.2% | $403,540 |
| 2022 | $14,376 +0.2% | $403,540 |
Find assessor info on the county website
Neighborhood: 43452
Nearby schools
GreatSchools rating
- 6/10Bataan Memorial Intermediate SchoolGrades: 3-5Distance: 7.9 mi
- 7/10Port Clinton Middle SchoolGrades: 6-8Distance: 7.5 mi
- 6/10Port Clinton High SchoolGrades: 9-12Distance: 7.6 mi
Schools provided by the listing agent
- District: Port Clinton
Source: Firelands MLS. This data may not be complete. We recommend contacting the local school district to confirm school assignments for this home.
Sell for more on Zillow
Get a free Zillow Showcase℠ listing and you could sell for .
$2,915,200
2% more+ $58,304
With Zillow Showcase(estimated)
$2,973,504