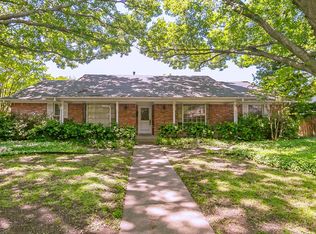Sold on 09/15/25
Price Unknown
4917 Forest Bend Rd, Dallas, TX 75244
4beds
2,666sqft
Single Family Residence
Built in 1964
0.27 Acres Lot
$797,600 Zestimate®
$--/sqft
$4,912 Estimated rent
Home value
$797,600
$734,000 - $869,000
$4,912/mo
Zestimate® history
Loading...
Owner options
Explore your selling options
What's special
Beautifully remodeled ranch-style home just steps from St. Rita and Jesuit! This 4-bedroom, 3.5-bath residence blends modern updates with timeless charm. Thoughtfully redesigned, the home features an inviting open layout, dedicated office, and versatile bonus room ideal as a playroom or second office. The extensive remodel includes all new flooring, doors, trim, lighting, paint, and countertops, creating a fresh, move-in-ready space. Spacious bedrooms and updated baths offer comfort for family and guests, while the large backyard is perfect for entertaining or future pool. Prime location in the coveted private school corridor with easy access to shopping, dining, and major thoroughfares.
Zillow last checked: 8 hours ago
Listing updated: September 24, 2025 at 08:27am
Listed by:
Tyler Johnston 0823363 512-554-9922,
Pinnacle Realty Advisors 972-338-5441
Bought with:
Ryan Betz
William Ryan Betz
Source: NTREIS,MLS#: 21018624
Facts & features
Interior
Bedrooms & bathrooms
- Bedrooms: 4
- Bathrooms: 4
- Full bathrooms: 3
- 1/2 bathrooms: 1
Primary bedroom
- Level: First
- Dimensions: 15 x 15
Kitchen
- Features: Built-in Features, Granite Counters, Pantry
- Level: First
- Dimensions: 18 x 10
Living room
- Features: Ceiling Fan(s), Fireplace
- Level: First
- Dimensions: 20 x 14
Office
- Level: First
- Dimensions: 11 x 11
Appliances
- Included: Dishwasher, Disposal, Refrigerator
Features
- Granite Counters, High Speed Internet, Pantry
- Has basement: No
- Number of fireplaces: 1
- Fireplace features: Gas Log
Interior area
- Total interior livable area: 2,666 sqft
Property
Parking
- Total spaces: 2
- Parking features: Alley Access, Garage
- Attached garage spaces: 2
Features
- Levels: One
- Stories: 1
- Pool features: None
Lot
- Size: 0.27 Acres
- Dimensions: 92 x 131
Details
- Parcel number: 810157000000
Construction
Type & style
- Home type: SingleFamily
- Architectural style: Detached
- Property subtype: Single Family Residence
Condition
- Year built: 1964
Utilities & green energy
- Sewer: Public Sewer
- Water: Public
- Utilities for property: Cable Available, Electricity Available, Natural Gas Available, Sewer Available, Separate Meters, Water Available
Community & neighborhood
Location
- Region: Dallas
- Subdivision: INWOOD NORTH ESTATES 1ST INST
Price history
| Date | Event | Price |
|---|---|---|
| 9/15/2025 | Sold | -- |
Source: NTREIS #21018624 Report a problem | ||
| 8/25/2025 | Pending sale | $839,000$315/sqft |
Source: NTREIS #21018624 Report a problem | ||
| 8/16/2025 | Contingent | $839,000$315/sqft |
Source: NTREIS #21018624 Report a problem | ||
| 8/9/2025 | Listed for sale | $839,000$315/sqft |
Source: NTREIS #21018624 Report a problem | ||
| 1/2/2025 | Listing removed | $5,000-5.7%$2/sqft |
Source: Zillow Rentals Report a problem | ||
Public tax history
| Year | Property taxes | Tax assessment |
|---|---|---|
| 2025 | $17,463 +8.8% | $784,260 +9.2% |
| 2024 | $16,055 -2.2% | $718,320 +0.5% |
| 2023 | $16,410 +233.2% | $715,080 +25.3% |
Find assessor info on the county website
Neighborhood: Schreiber
Nearby schools
GreatSchools rating
- 5/10Nathan Adams Elementary SchoolGrades: PK-5Distance: 0.2 mi
- 4/10Ewell D Walker Middle SchoolGrades: 6-8Distance: 0.8 mi
- 3/10W T White High SchoolGrades: 9-12Distance: 0.6 mi
Schools provided by the listing agent
- Elementary: Nathan Adams
- Middle: Walker
- High: White
- District: Dallas ISD
Source: NTREIS. This data may not be complete. We recommend contacting the local school district to confirm school assignments for this home.
Get a cash offer in 3 minutes
Find out how much your home could sell for in as little as 3 minutes with a no-obligation cash offer.
Estimated market value
$797,600
Get a cash offer in 3 minutes
Find out how much your home could sell for in as little as 3 minutes with a no-obligation cash offer.
Estimated market value
$797,600
