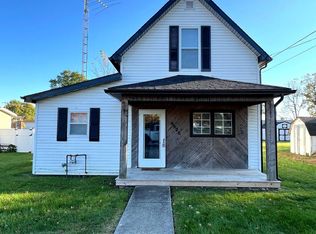Closed
$205,000
4917 Rude St, Huntsville, OH 43324
3beds
1,192sqft
Single Family Residence
Built in 1900
7,840.8 Square Feet Lot
$197,600 Zestimate®
$172/sqft
$1,465 Estimated rent
Home value
$197,600
$188,000 - $207,000
$1,465/mo
Zestimate® history
Loading...
Owner options
Explore your selling options
What's special
Step inside this updated 3-bedroom, 1-bath home where quality workmanship shows throughout. The main floor features one bedroom, bathroom, and convenient laundry area. You'll love the gorgeous hardwood flooring and the large, open living/dining area.
The kitchen offers abundant cabinetry, granite countertops, and stylish tile flooring. The first-floor bath showcases custom tile work for a touch of luxury.
Completely renovated in 2012, this home received significant updates including windows, electrical, plumbing, roof, vinyl siding, heating and air conditioning, plus a one-car garage. The sellers have included a one year Home Warranty as well.
Enjoy outdoor living on the back deck overlooking the large yard and relax in the beautiful 27-foot above-ground pool.
Located in the Indian Lake School District with easy access to US Rt 33, this property combines older-home character with modern amenities—truly move-in ready!
Title and Closing services provided by First Ohio Title.
Zillow last checked: 8 hours ago
Listing updated: November 03, 2025 at 11:04pm
Listed by:
Jennifer Simpson 614-374-9127,
Howard Hanna Real Estate Services
Bought with:
Julie Abraham, 0000409146
Bell Hankins Realty Group, LLC
Source: WRIST,MLS#: 1041628
Facts & features
Interior
Bedrooms & bathrooms
- Bedrooms: 3
- Bathrooms: 1
- Full bathrooms: 1
Heating
- Forced Air, Natural Gas
Cooling
- Central Air
Appliances
- Included: Disposal, Dryer, Electric Water Heater, Range, Washer, Water Softener Owned
Features
- Ceiling Fan(s)
- Flooring: Carpet, Laminate
- Basement: Partial
- Has fireplace: No
Interior area
- Total structure area: 1,192
- Total interior livable area: 1,192 sqft
Property
Features
- Levels: One and One Half
- Stories: 1
- Patio & porch: Porch, Deck
- Pool features: Above Ground
Lot
- Size: 7,840 sqft
- Dimensions: 60 x 132
- Features: Residential Lot
Details
- Parcel number: 240481502002000
- Zoning description: Residential
Construction
Type & style
- Home type: SingleFamily
- Property subtype: Single Family Residence
Materials
- Vinyl Siding
- Foundation: Block
Condition
- Year built: 1900
Utilities & green energy
- Sewer: Public Sewer
- Water: Well
- Utilities for property: Natural Gas Connected, Sewer Connected
Community & neighborhood
Location
- Region: Huntsville
- Subdivision: Mary Marlene Fullerton
Other
Other facts
- Listing terms: Cash,Conventional
Price history
| Date | Event | Price |
|---|---|---|
| 11/3/2025 | Sold | $205,000+3%$172/sqft |
Source: | ||
| 9/29/2025 | Contingent | $199,000$167/sqft |
Source: | ||
| 9/26/2025 | Listed for sale | $199,000+143.3%$167/sqft |
Source: | ||
| 3/21/2013 | Sold | $81,800$69/sqft |
Source: Agent Provided Report a problem | ||
Public tax history
| Year | Property taxes | Tax assessment |
|---|---|---|
| 2024 | $1,416 -9% | $32,960 -11.4% |
| 2023 | $1,556 -4.1% | $37,220 |
| 2022 | $1,622 +11.8% | $37,220 +25% |
Find assessor info on the county website
Neighborhood: 43324
Nearby schools
GreatSchools rating
- 6/10Indian Lake Elementary SchoolGrades: PK-4Distance: 5.1 mi
- 7/10Indian Lake Middle SchoolGrades: 5-8Distance: 5.2 mi
- 4/10Indian Lake High SchoolGrades: 9-12Distance: 5.2 mi

Get pre-qualified for a loan
At Zillow Home Loans, we can pre-qualify you in as little as 5 minutes with no impact to your credit score.An equal housing lender. NMLS #10287.
