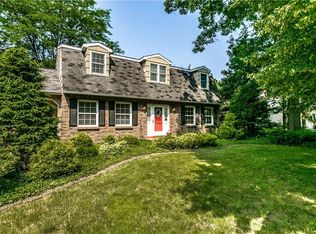Closed
$450,000
4918 Hyde Rd, Manlius, NY 13104
3beds
1,833sqft
Single Family Residence
Built in 1975
0.49 Acres Lot
$443,500 Zestimate®
$245/sqft
$3,011 Estimated rent
Home value
$443,500
$408,000 - $479,000
$3,011/mo
Zestimate® history
Loading...
Owner options
Explore your selling options
What's special
**A beautiful Ranch in the FM School District with a difficult to find open concept floor plan**Close to all Village conveniences without village taxes**Gorgeous Hardwood flooring**Extensive updates including siding, driveway, roof, garage doors, insulation, central air, several windows, gutters, appliances, carpeting, and so much more**The finished basement offers a spacious family room area, new full bathroom, home office/possible additional bedroom, and plenty of storage**Additional finished basement areas add approximately 750-800 square feet of additional space**Enclosed Porch overlooks private back yard**Great pride of ownership abounds everywhere in this very special home**
Zillow last checked: 8 hours ago
Listing updated: June 30, 2024 at 04:53am
Listed by:
Jeffrey L. Roney 315-254-6973,
Keller Williams Syracuse
Bought with:
Sarah Holbrook, 10401345579
WEICHERT, REALTORS-TBG
Source: NYSAMLSs,MLS#: S1536160 Originating MLS: Syracuse
Originating MLS: Syracuse
Facts & features
Interior
Bedrooms & bathrooms
- Bedrooms: 3
- Bathrooms: 4
- Full bathrooms: 3
- 1/2 bathrooms: 1
- Main level bathrooms: 3
- Main level bedrooms: 3
Bedroom 1
- Level: First
Bedroom 1
- Level: First
Bedroom 2
- Level: First
Bedroom 2
- Level: First
Dining room
- Level: First
Dining room
- Level: First
Family room
- Level: First
Family room
- Level: First
Kitchen
- Level: First
Kitchen
- Level: First
Living room
- Level: First
Living room
- Level: First
Other
- Level: Basement
Other
- Level: Basement
Other
- Level: Basement
Other
- Level: Basement
Heating
- Gas, Forced Air
Cooling
- Central Air
Appliances
- Included: Dryer, Dishwasher, Exhaust Fan, Electric Oven, Electric Range, Free-Standing Range, Disposal, Gas Water Heater, Microwave, Oven, Refrigerator, Range Hood, Washer, Water Softener Owned
- Laundry: In Basement
Features
- Cedar Closet(s), Dining Area, Entrance Foyer, Separate/Formal Living Room, Home Office, Living/Dining Room, Sliding Glass Door(s), Natural Woodwork, Window Treatments, Bedroom on Main Level, Main Level Primary
- Flooring: Carpet, Ceramic Tile, Hardwood, Luxury Vinyl, Varies
- Doors: Sliding Doors
- Windows: Drapes
- Basement: Exterior Entry,Finished,Walk-Up Access,Walk-Out Access,Sump Pump
- Number of fireplaces: 1
Interior area
- Total structure area: 1,833
- Total interior livable area: 1,833 sqft
Property
Parking
- Total spaces: 2.5
- Parking features: Attached, Garage, Circular Driveway
- Attached garage spaces: 2.5
Features
- Levels: One
- Stories: 1
- Patio & porch: Porch, Screened
- Exterior features: Blacktop Driveway, Private Yard, See Remarks
Lot
- Size: 0.49 Acres
- Dimensions: 121 x 169
- Features: Corner Lot, Irregular Lot, Residential Lot, Wooded
Details
- Parcel number: 31388911500000040040020000
- Special conditions: Standard
Construction
Type & style
- Home type: SingleFamily
- Architectural style: Ranch
- Property subtype: Single Family Residence
Materials
- Vinyl Siding, Copper Plumbing
- Foundation: Block
- Roof: Asphalt
Condition
- Resale
- Year built: 1975
Utilities & green energy
- Electric: Circuit Breakers
- Sewer: Connected
- Water: Connected, Public
- Utilities for property: Cable Available, High Speed Internet Available, Sewer Connected, Water Connected
Community & neighborhood
Security
- Security features: Security System Owned, Radon Mitigation System
Location
- Region: Manlius
- Subdivision: Eagleview Sec B
Other
Other facts
- Listing terms: Cash,Conventional,FHA,VA Loan
Price history
| Date | Event | Price |
|---|---|---|
| 6/28/2024 | Sold | $450,000+15.4%$245/sqft |
Source: | ||
| 5/13/2024 | Pending sale | $389,900$213/sqft |
Source: | ||
| 5/9/2024 | Listed for sale | $389,900+77.2%$213/sqft |
Source: | ||
| 4/28/2017 | Sold | $220,000-0.9%$120/sqft |
Source: | ||
| 1/25/2017 | Listing removed | $221,900$121/sqft |
Source: Hunt Real Estate ERA #S1010644 Report a problem | ||
Public tax history
| Year | Property taxes | Tax assessment |
|---|---|---|
| 2024 | -- | $296,800 +15% |
| 2023 | -- | $258,100 +12.7% |
| 2022 | -- | $229,100 +15% |
Find assessor info on the county website
Neighborhood: 13104
Nearby schools
GreatSchools rating
- 9/10Enders Road Elementary SchoolGrades: K-4Distance: 0.8 mi
- 8/10Eagle Hill Middle SchoolGrades: 5-8Distance: 1 mi
- 9/10Fayetteville Manlius Senior High SchoolGrades: 9-12Distance: 0.5 mi
Schools provided by the listing agent
- Elementary: Enders Road Elementary
- Middle: Eagle Hill Middle
- High: Fayetteville-Manlius Senior High
- District: Fayetteville-Manlius
Source: NYSAMLSs. This data may not be complete. We recommend contacting the local school district to confirm school assignments for this home.
