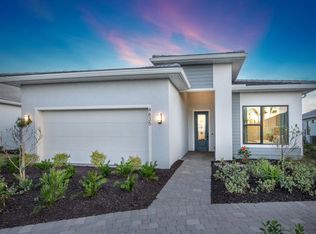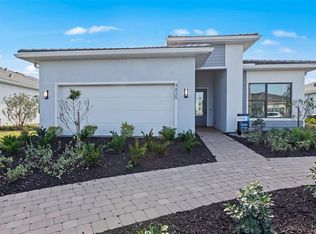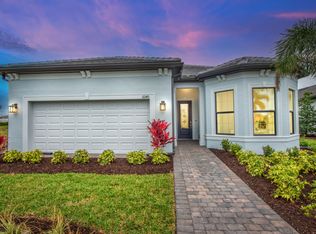Sold for $599,000
$599,000
4918 Ribbon Rock Cv, Lakewood Ranch, FL 34211
3beds
2,080sqft
Single Family Residence
Built in 2024
7,304 Square Feet Lot
$595,300 Zestimate®
$288/sqft
$3,376 Estimated rent
Home value
$595,300
$554,000 - $637,000
$3,376/mo
Zestimate® history
Loading...
Owner options
Explore your selling options
What's special
Under Construction. Live the active lifestyle with access to 12 pickleball courts (8 covered), tennis, bocce, a bar and restaurant, resistance pool, spa, wellness center, golf simulator, and so much more.
Zillow last checked: 8 hours ago
Listing updated: December 12, 2025 at 11:57am
Listing Provided by:
Dan Wenstrom 941-229-3395,
PULTE REALTY INC 561-206-1417
Bought with:
Megan Finke, 3424913
EXP REALTY LLC
Source: Stellar MLS,MLS#: TB8418225 Originating MLS: Suncoast Tampa
Originating MLS: Suncoast Tampa

Facts & features
Interior
Bedrooms & bathrooms
- Bedrooms: 3
- Bathrooms: 3
- Full bathrooms: 2
- 1/2 bathrooms: 1
Primary bedroom
- Features: Walk-In Closet(s)
- Level: First
- Area: 284.2 Square Feet
- Dimensions: 14.5x19.6
Great room
- Features: No Closet
- Level: First
- Area: 289.59 Square Feet
- Dimensions: 14.7x19.7
Kitchen
- Features: Built-in Closet
- Level: First
- Area: 159.8 Square Feet
- Dimensions: 11.75x13.6
Heating
- Heat Pump
Cooling
- Central Air
Appliances
- Included: Oven, Cooktop, Dishwasher, Disposal, Dryer, Exhaust Fan, Gas Water Heater, Microwave, Refrigerator, Washer
- Laundry: Inside, Laundry Chute, Laundry Room
Features
- In Wall Pest System, Open Floorplan, Primary Bedroom Main Floor, Smart Home, Thermostat, Tray Ceiling(s), Walk-In Closet(s)
- Flooring: Porcelain Tile
- Doors: Sliding Doors
- Windows: Hurricane Shutters/Windows
- Has fireplace: No
Interior area
- Total structure area: 2,678
- Total interior livable area: 2,080 sqft
Property
Parking
- Total spaces: 2
- Parking features: Garage Door Opener
- Attached garage spaces: 2
Features
- Levels: One
- Stories: 1
- Exterior features: Irrigation System, Lighting, Rain Gutters
- Has view: Yes
- View description: Water, Pond
- Has water view: Yes
- Water view: Water,Pond
- Waterfront features: Pond
Lot
- Size: 7,304 sqft
- Dimensions: 52 x 133
- Features: Above Flood Plain
Details
- Parcel number: XXXXXXXXX
- Zoning: RSF1
- Special conditions: None
Construction
Type & style
- Home type: SingleFamily
- Property subtype: Single Family Residence
Materials
- Stucco
- Foundation: Slab
- Roof: Tile
Condition
- Under Construction
- New construction: Yes
- Year built: 2024
Details
- Builder model: Prestige
- Builder name: Pulte Homes- Del Webb
- Warranty included: Yes
Utilities & green energy
- Sewer: Public Sewer
- Water: Public
- Utilities for property: Cable Connected, Natural Gas Connected, Sewer Connected, Sprinkler Recycled, Water Connected
Community & neighborhood
Community
- Community features: Deed Restrictions, Fitness Center, Irrigation-Reclaimed Water, Pool, Sidewalks, Tennis Court(s)
Senior living
- Senior community: Yes
Location
- Region: Lakewood Ranch
- Subdivision: 4632; DEL WEBB CATALINA AT LAKEWOOD RANCH
HOA & financial
HOA
- Has HOA: Yes
- HOA fee: $432 monthly
- Amenities included: Clubhouse, Fitness Center, Gated, Pickleball Court(s), Pool, Recreation Facilities, Sauna, Spa/Hot Tub, Tennis Court(s), Trail(s)
- Services included: Community Pool, Maintenance Grounds, Pool Maintenance, Recreational Facilities, Security
- Association name: Castle Management Group
Other fees
- Pet fee: $0 monthly
Other financial information
- Total actual rent: 0
Other
Other facts
- Listing terms: Cash,Conventional,FHA,USDA Loan,VA Loan
- Ownership: Fee Simple
- Road surface type: Asphalt
Price history
| Date | Event | Price |
|---|---|---|
| 12/12/2025 | Sold | $599,000-0.2%$288/sqft |
Source: | ||
| 10/14/2025 | Pending sale | $599,960+7.1%$288/sqft |
Source: | ||
| 10/10/2025 | Price change | $559,990-6.7%$269/sqft |
Source: | ||
| 10/3/2025 | Price change | $599,960-16.9%$288/sqft |
Source: | ||
| 9/14/2025 | Price change | $721,960+3.1%$347/sqft |
Source: | ||
Public tax history
Tax history is unavailable.
Neighborhood: 34211
Nearby schools
GreatSchools rating
- 8/10B.D. Gullett Elementary SchoolGrades: PK-5Distance: 4.9 mi
- 7/10Dr Mona Jain Middle SchoolGrades: 6-8Distance: 4.7 mi
- 6/10Lakewood Ranch High SchoolGrades: PK,9-12Distance: 5.9 mi
Get a cash offer in 3 minutes
Find out how much your home could sell for in as little as 3 minutes with a no-obligation cash offer.
Estimated market value$595,300
Get a cash offer in 3 minutes
Find out how much your home could sell for in as little as 3 minutes with a no-obligation cash offer.
Estimated market value
$595,300


