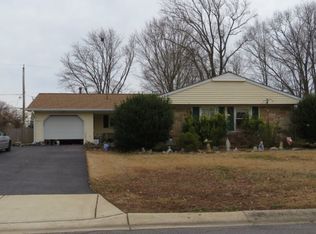Sold for $507,000
$507,000
4918 Ridgeview Ln, Bowie, MD 20715
4beds
1,872sqft
Single Family Residence
Built in 1967
0.26 Acres Lot
$504,300 Zestimate®
$271/sqft
$3,352 Estimated rent
Home value
$504,300
$449,000 - $565,000
$3,352/mo
Zestimate® history
Loading...
Owner options
Explore your selling options
What's special
Welcome to this beautifully maintained single-family home, lovingly cared for by its second owners! Nestled on a quiet street, this home offers the perfect blend of comfort, function, and charm. Step inside to find luxury vinyl plank flooring that flows throughout the main level, complemented by neutral paint that creates a light and inviting atmosphere. The spacious family room is a cozy retreat featuring a wood-burning fireplace—ideal for relaxing evenings. The eat-in kitchen is designed for both everyday meals and entertaining, boasting granite countertops and ample cabinet space. A separate formal dining room adds an elegant touch for special gatherings. Enjoy outdoor living in the screened-in sun porch that overlooks the flat backyard—perfect for gardening, play, or future outdoor projects. A one-car garage and separate shed provide convenience and additional storage. Upstairs, you’ll find four generously sized bedrooms with brand new carpet and two full bathrooms, offering plenty of space for everyone. The Solar Panels are owned (5 years old) and NOT Leased. Don't miss this move-in ready gem—schedule your private showing today!
Zillow last checked: 8 hours ago
Listing updated: September 12, 2025 at 05:17am
Listed by:
Yolanda Muckle 301-455-9081,
Long & Foster Real Estate, Inc.
Bought with:
Kiahna Washington, 5011364
The KW Collective
Source: Bright MLS,MLS#: MDPG2161834
Facts & features
Interior
Bedrooms & bathrooms
- Bedrooms: 4
- Bathrooms: 3
- Full bathrooms: 2
- 1/2 bathrooms: 1
- Main level bathrooms: 1
Primary bedroom
- Features: Flooring - Carpet
- Level: Upper
Bedroom 2
- Features: Flooring - Carpet
- Level: Upper
Bedroom 3
- Features: Flooring - Carpet
- Level: Upper
Bedroom 4
- Features: Flooring - Carpet
- Level: Upper
Primary bathroom
- Features: Attached Bathroom, Bathroom - Walk-In Shower
- Level: Upper
Bathroom 2
- Features: Bathroom - Tub Shower
- Level: Upper
Dining room
- Features: Flooring - Luxury Vinyl Plank
- Level: Main
Family room
- Features: Fireplace - Wood Burning, Flooring - Luxury Vinyl Plank
- Level: Main
Kitchen
- Features: Flooring - Luxury Vinyl Plank
- Level: Main
Laundry
- Level: Main
Heating
- Forced Air, Natural Gas
Cooling
- Central Air, Ceiling Fan(s), Electric
Appliances
- Included: Microwave, Cooktop, Dishwasher, Disposal, Dryer, Exhaust Fan, Oven, Range Hood, Refrigerator, Washer, Water Heater, Gas Water Heater
- Laundry: Has Laundry, Main Level, Laundry Room
Features
- Attic, Ceiling Fan(s), Combination Kitchen/Dining, Dining Area, Floor Plan - Traditional, Formal/Separate Dining Room, Eat-in Kitchen, Kitchen - Table Space, Primary Bath(s), Bathroom - Stall Shower, Bathroom - Tub Shower, Dry Wall
- Flooring: Luxury Vinyl, Carpet
- Doors: Sliding Glass, Storm Door(s)
- Windows: Double Pane Windows, Bay/Bow, Screens, Window Treatments
- Has basement: No
- Number of fireplaces: 1
- Fireplace features: Mantel(s)
Interior area
- Total structure area: 1,872
- Total interior livable area: 1,872 sqft
- Finished area above ground: 1,872
- Finished area below ground: 0
Property
Parking
- Total spaces: 1
- Parking features: Garage Faces Front, Asphalt, Attached, Driveway
- Attached garage spaces: 1
- Has uncovered spaces: Yes
Accessibility
- Accessibility features: None
Features
- Levels: Two
- Stories: 2
- Patio & porch: Screened, Enclosed
- Exterior features: Street Lights
- Pool features: None
- Fencing: Back Yard
Lot
- Size: 0.26 Acres
- Features: Front Yard, Landscaped, Level, Rear Yard, SideYard(s), Suburban
Details
- Additional structures: Above Grade, Below Grade
- Parcel number: 17141620863
- Zoning: RR
- Special conditions: Standard
Construction
Type & style
- Home type: SingleFamily
- Architectural style: Colonial
- Property subtype: Single Family Residence
Materials
- Other
- Foundation: Slab
- Roof: Composition
Condition
- Excellent
- New construction: No
- Year built: 1967
Utilities & green energy
- Sewer: Public Sewer
- Water: Public
- Utilities for property: Cable Available, Electricity Available, Phone Available, Sewer Available, Water Available
Community & neighborhood
Location
- Region: Bowie
- Subdivision: Rockledge At Belair
- Municipality: Bowie
Other
Other facts
- Listing agreement: Exclusive Right To Sell
- Listing terms: Conventional,FHA,VA Loan,Cash
- Ownership: Fee Simple
Price history
| Date | Event | Price |
|---|---|---|
| 9/12/2025 | Sold | $507,000+2.4%$271/sqft |
Source: | ||
| 8/26/2025 | Pending sale | $495,000$264/sqft |
Source: | ||
| 8/23/2025 | Listed for sale | $495,000$264/sqft |
Source: | ||
| 8/17/2025 | Pending sale | $495,000$264/sqft |
Source: | ||
| 8/7/2025 | Listed for sale | $495,000+39.4%$264/sqft |
Source: | ||
Public tax history
| Year | Property taxes | Tax assessment |
|---|---|---|
| 2025 | $7,101 +31.1% | $413,600 +5.5% |
| 2024 | $5,418 +6.3% | $392,033 +5.8% |
| 2023 | $5,098 +7% | $370,467 +6.2% |
Find assessor info on the county website
Neighborhood: 20715
Nearby schools
GreatSchools rating
- 2/10Rockledge Elementary SchoolGrades: PK-5Distance: 0.2 mi
- 6/10Samuel Ogle Middle SchoolGrades: 6-8Distance: 0.9 mi
- 4/10Bowie High SchoolGrades: 9-12Distance: 1.7 mi
Schools provided by the listing agent
- District: Prince George's County Public Schools
Source: Bright MLS. This data may not be complete. We recommend contacting the local school district to confirm school assignments for this home.

Get pre-qualified for a loan
At Zillow Home Loans, we can pre-qualify you in as little as 5 minutes with no impact to your credit score.An equal housing lender. NMLS #10287.
