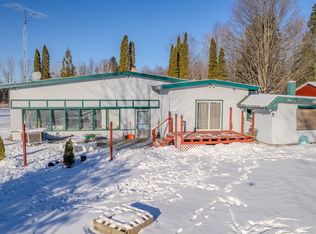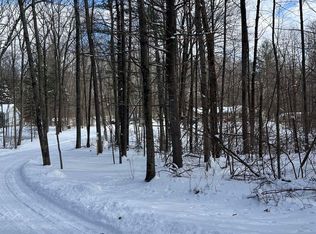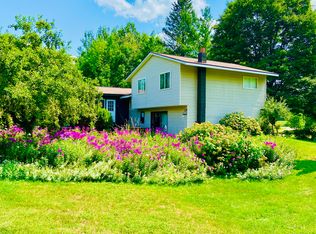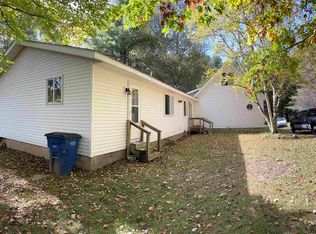Amazing Homestead on 6 acres! Everything you could ever want plus more at this country farm setting. Enjoy the sounds of ''Little Frog Pond'' while spending summer nights around the bonfire pit. Make sure to inquire about the personal property list because this home comes with everything to start your own homestead. This home boasts two completely separate residences for multiple family living or great short term/longer term rental opportunities. Upstairs is a gorgeous country farm style kitchen with pantry and foyer entrance and formal dining room, with large living room, huge primary bedroom with sitting area, second bedroom and an impressive full bath with custom upgrades, a soaking tub, shower and dual sinks. Downstairs you will find a well-appointed kitchen, large family room, laundr room, cozy dining room, 2 bedrooms, a full bath, and a private outside deck and bathtub. As you step outside, you will find a huge pole barn with enough room for 6 vehicles. Presently, the owners use it for storage and an art studio. It has a large fenced-in garden area, and the outside flower beds are amazing. Don't let this awesome homestead slip away.
For sale
$345,000
4918 Town Hall Rd, Hale, MI 48739
4beds
2,840sqft
Est.:
Single Family Residence
Built in 1980
6 Acres Lot
$-- Zestimate®
$121/sqft
$-- HOA
What's special
Huge pole barnLarge fenced-in garden areaBonfire pitOutside flower bedsSoaking tubDual sinksLarge family room
- 161 days |
- 670 |
- 32 |
Zillow last checked: 8 hours ago
Listing updated: September 17, 2025 at 06:16am
Listed by:
The Team Lowe 810-955-4845,
Real Estate One Harrison 810-955-4845
Source: WWMLS,MLS#: 201836471
Tour with a local agent
Facts & features
Interior
Bedrooms & bathrooms
- Bedrooms: 4
- Bathrooms: 2
- Full bathrooms: 2
Heating
- Forced Air, Propane, Wood
Appliances
- Included: Water Softener, Washer, Range/Oven, Refrigerator, Dryer, Dishwasher
- Laundry: Lower Level
Features
- Ceiling Fan(s)
- Flooring: Tile
- Doors: Doorwall
- Windows: Blinds, Curtain Rods, Drapes
- Basement: Full,Finished,Walk-Out Access
Interior area
- Total structure area: 2,840
- Total interior livable area: 2,840 sqft
- Finished area above ground: 1,632
Video & virtual tour
Property
Parking
- Parking features: Garage
- Has garage: Yes
Accessibility
- Accessibility features: Covered Entrance
Features
- Exterior features: Garden
- Fencing: Fenced
- Waterfront features: Pond
Lot
- Size: 6 Acres
- Dimensions: 6 Acres
- Features: Landscaped, Natural
Details
- Additional structures: Pole Building, Shed(s), Workshop
- Parcel number: 00602200110
- Zoning: Residential
- Wooded area: 30
Construction
Type & style
- Home type: SingleFamily
- Architectural style: Ranch
- Property subtype: Single Family Residence
Materials
- Foundation: Basement
Condition
- Year built: 1980
Utilities & green energy
- Sewer: Septic Tank
- Utilities for property: Cable Connected
Community & HOA
Community
- Subdivision: T22N/R4E
Location
- Region: Hale
Financial & listing details
- Price per square foot: $121/sqft
- Tax assessed value: $154,400
- Annual tax amount: $1,216
- Date on market: 8/15/2025
- Listing terms: Cash,Conventional Mortgage
- Ownership: Owner
- Road surface type: Paved, Maintained
Estimated market value
Not available
Estimated sales range
Not available
$2,161/mo
Price history
Price history
| Date | Event | Price |
|---|---|---|
| 9/17/2025 | Price change | $345,000-3.9%$121/sqft |
Source: | ||
| 8/15/2025 | Listed for sale | $359,000+541.1%$126/sqft |
Source: | ||
| 3/3/2017 | Sold | $56,000-21.2%$20/sqft |
Source: | ||
| 2/25/2017 | Pending sale | $71,100$25/sqft |
Source: NORTHERN MICHIGAN PROPERTY STORE EAST #1825112 Report a problem | ||
| 12/20/2016 | Price change | $71,100-10%$25/sqft |
Source: NORTHERN MICHIGAN PROPERTY STORE EAST #1825112 Report a problem | ||
Public tax history
Public tax history
| Year | Property taxes | Tax assessment |
|---|---|---|
| 2024 | $1,216 -0.6% | $77,200 +8.3% |
| 2023 | $1,223 +2.6% | $71,300 +30.8% |
| 2022 | $1,192 +2.2% | $54,500 -0.4% |
Find assessor info on the county website
BuyAbility℠ payment
Est. payment
$2,089/mo
Principal & interest
$1675
Property taxes
$293
Home insurance
$121
Climate risks
Neighborhood: 48739
Nearby schools
GreatSchools rating
- 5/10Hale Area SchoolGrades: K-12Distance: 5.9 mi
Schools provided by the listing agent
- Elementary: Hale
- High: Ogemaw Heights
Source: WWMLS. This data may not be complete. We recommend contacting the local school district to confirm school assignments for this home.







