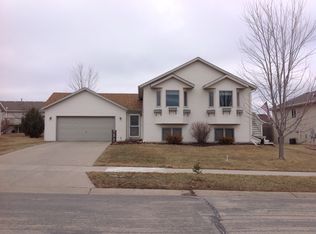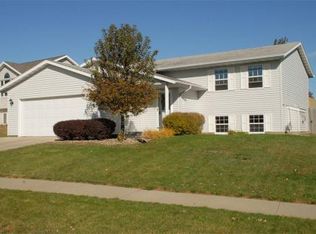Closed
$375,000
4919 3rd St NW, Rochester, MN 55901
4beds
1,936sqft
Single Family Residence
Built in 1996
7,405.2 Square Feet Lot
$377,700 Zestimate®
$194/sqft
$2,240 Estimated rent
Home value
$377,700
$344,000 - $415,000
$2,240/mo
Zestimate® history
Loading...
Owner options
Explore your selling options
What's special
Located in the highly sought-after Manor Woods West neighborhood, just minutes from downtown and close to parks! This well-maintained home features vaulted ceilings, stainless steel appliances, and a kitchen that opens to a spacious deck—perfect for entertaining. Enjoy the privacy of a fully fenced backyard with a stamped concrete patio. Offering 4 bedrooms, 2 bathrooms, and a 2-car attached garage. Pre-inspected for your peace of mind!
Zillow last checked: 8 hours ago
Listing updated: October 01, 2025 at 09:35am
Listed by:
Justin Schwirtz 507-271-0699,
Edina Realty, Inc.
Bought with:
Justin Schwirtz
Edina Realty, Inc.
Source: NorthstarMLS as distributed by MLS GRID,MLS#: 6765968
Facts & features
Interior
Bedrooms & bathrooms
- Bedrooms: 4
- Bathrooms: 2
- Full bathrooms: 2
Bedroom 1
- Level: Upper
- Area: 120 Square Feet
- Dimensions: 12x10
Bedroom 2
- Level: Upper
- Area: 120 Square Feet
- Dimensions: 12x10
Bedroom 3
- Level: Lower
- Area: 120 Square Feet
- Dimensions: 10x12
Bedroom 4
- Level: Lower
- Area: 100 Square Feet
- Dimensions: 10x10
Dining room
- Level: Upper
Family room
- Level: Lower
- Area: 240 Square Feet
- Dimensions: 24x10
Kitchen
- Level: Upper
- Area: 99 Square Feet
- Dimensions: 11x9
Living room
- Level: Upper
- Area: 169 Square Feet
- Dimensions: 13x13
Heating
- Forced Air
Cooling
- Central Air
Appliances
- Included: Cooktop, Dishwasher, Disposal, Dryer, Gas Water Heater, Range, Refrigerator, Washer, Water Softener Owned
Features
- Has basement: No
- Number of fireplaces: 2
- Fireplace features: Electric
Interior area
- Total structure area: 1,936
- Total interior livable area: 1,936 sqft
- Finished area above ground: 1,000
- Finished area below ground: 936
Property
Parking
- Total spaces: 2
- Parking features: Attached, Concrete, Insulated Garage
- Attached garage spaces: 2
Accessibility
- Accessibility features: None
Features
- Levels: Multi/Split
- Patio & porch: Deck, Patio, Rear Porch
- Pool features: None
- Fencing: Privacy,Wood
Lot
- Size: 7,405 sqft
- Dimensions: 70 x 107
- Features: Many Trees
Details
- Additional structures: Storage Shed
- Foundation area: 936
- Parcel number: 743232049112
- Zoning description: Residential-Single Family
Construction
Type & style
- Home type: SingleFamily
- Property subtype: Single Family Residence
Materials
- Brick/Stone, Vinyl Siding, Block, Brick, Frame
- Foundation: Wood
- Roof: Asphalt,Pitched
Condition
- Age of Property: 29
- New construction: No
- Year built: 1996
Utilities & green energy
- Electric: Circuit Breakers
- Gas: Natural Gas
- Sewer: City Sewer/Connected
- Water: City Water/Connected
Community & neighborhood
Location
- Region: Rochester
- Subdivision: Manor Woods West 5th-Torrens
HOA & financial
HOA
- Has HOA: No
Price history
| Date | Event | Price |
|---|---|---|
| 9/29/2025 | Sold | $375,000+1.9%$194/sqft |
Source: | ||
| 8/9/2025 | Pending sale | $368,000$190/sqft |
Source: | ||
| 8/7/2025 | Listed for sale | $368,000+110.3%$190/sqft |
Source: | ||
| 1/28/2009 | Sold | $175,000+1.2%$90/sqft |
Source: | ||
| 9/22/2006 | Sold | $173,000$89/sqft |
Source: Public Record Report a problem | ||
Public tax history
| Year | Property taxes | Tax assessment |
|---|---|---|
| 2024 | $3,274 | $270,000 +4.6% |
| 2023 | -- | $258,100 +5.7% |
| 2022 | $3,010 +12.3% | $244,200 +12.7% |
Find assessor info on the county website
Neighborhood: Manor Park
Nearby schools
GreatSchools rating
- 6/10Bishop Elementary SchoolGrades: PK-5Distance: 0.9 mi
- 5/10John Marshall Senior High SchoolGrades: 8-12Distance: 2.7 mi
- 5/10John Adams Middle SchoolGrades: 6-8Distance: 3.3 mi
Schools provided by the listing agent
- Elementary: Harriet Bishop
- Middle: John Adams
- High: John Marshall
Source: NorthstarMLS as distributed by MLS GRID. This data may not be complete. We recommend contacting the local school district to confirm school assignments for this home.
Get a cash offer in 3 minutes
Find out how much your home could sell for in as little as 3 minutes with a no-obligation cash offer.
Estimated market value
$377,700
Get a cash offer in 3 minutes
Find out how much your home could sell for in as little as 3 minutes with a no-obligation cash offer.
Estimated market value
$377,700


