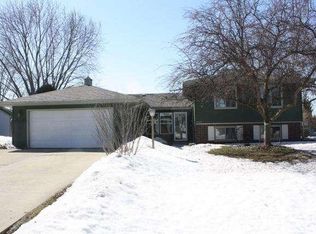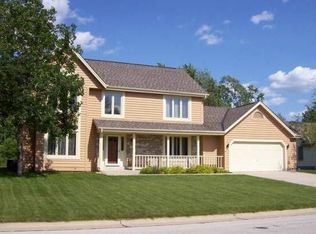Closed
$360,000
4919 Flambeau DRIVE, Mount Pleasant, WI 53406
4beds
1,750sqft
Single Family Residence
Built in 1977
0.26 Acres Lot
$362,000 Zestimate®
$206/sqft
$2,292 Estimated rent
Home value
$362,000
$315,000 - $416,000
$2,292/mo
Zestimate® history
Loading...
Owner options
Explore your selling options
What's special
Move right in to this updated 4 bedroom home in a great neighborhood. Enjoy top-rated Gifford school district, updates throughout and the fenced backyard. The main level includes a large living room, updated kitchen with granite counters and solid oak cabinets, and a family room with fireplace and patio doors leading to your backyard oasis. Upstairs includes 4 bedrooms with ample closet space and a full bathroom. The basement is a great rec room space and includes the laundry area with washer and dryer. Updates include new appliances, carpeting, lighting and HVAC. Backyard extends beyond the fence to the creek and wooded lot line.
Zillow last checked: 8 hours ago
Listing updated: December 14, 2025 at 05:35am
Listed by:
James Marquardt 414-704-3374,
Real Broker Milwaukee
Bought with:
Rebekah Jasperson
Source: WIREX MLS,MLS#: 1938157 Originating MLS: Metro MLS
Originating MLS: Metro MLS
Facts & features
Interior
Bedrooms & bathrooms
- Bedrooms: 4
- Bathrooms: 2
- Full bathrooms: 1
- 1/2 bathrooms: 1
Primary bedroom
- Level: Upper
- Area: 143
- Dimensions: 13 x 11
Bedroom 2
- Level: Upper
- Area: 143
- Dimensions: 13 x 11
Bedroom 3
- Level: Upper
- Area: 110
- Dimensions: 11 x 10
Bedroom 4
- Level: Upper
- Area: 110
- Dimensions: 11 x 10
Bathroom
- Features: Tub Only, Ceramic Tile, Shower Over Tub
Dining room
- Level: Main
- Area: 110
- Dimensions: 11 x 10
Family room
- Level: Main
- Area: 247
- Dimensions: 19 x 13
Kitchen
- Level: Main
- Area: 130
- Dimensions: 13 x 10
Living room
- Level: Main
- Area: 247
- Dimensions: 19 x 13
Heating
- Natural Gas, Forced Air
Cooling
- Central Air
Appliances
- Included: Dishwasher, Dryer, Range, Refrigerator, Washer
Features
- Flooring: Wood
- Basement: Block,Crawl Space,Full,Partially Finished,Sump Pump
Interior area
- Total structure area: 1,750
- Total interior livable area: 1,750 sqft
Property
Parking
- Total spaces: 2
- Parking features: Garage Door Opener, Attached, 2 Car
- Attached garage spaces: 2
Features
- Levels: Two
- Stories: 2
- Patio & porch: Patio
- Fencing: Fenced Yard
- Waterfront features: Creek
Lot
- Size: 0.26 Acres
Details
- Parcel number: 151032201478000
- Zoning: Residential
Construction
Type & style
- Home type: SingleFamily
- Architectural style: Colonial
- Property subtype: Single Family Residence
Materials
- Aluminum Siding, Aluminum/Steel, Vinyl Siding
Condition
- 21+ Years
- New construction: No
- Year built: 1977
Utilities & green energy
- Sewer: Public Sewer
- Water: Public
- Utilities for property: Cable Available
Community & neighborhood
Location
- Region: Racine
- Subdivision: Indian Hills
- Municipality: Mount Pleasant
Price history
| Date | Event | Price |
|---|---|---|
| 12/12/2025 | Sold | $360,000-5.3%$206/sqft |
Source: | ||
| 12/10/2025 | Pending sale | $380,000$217/sqft |
Source: | ||
| 11/11/2025 | Contingent | $380,000$217/sqft |
Source: | ||
| 11/9/2025 | Price change | $380,000-1.3%$217/sqft |
Source: | ||
| 10/24/2025 | Price change | $384,900-1.3%$220/sqft |
Source: | ||
Public tax history
| Year | Property taxes | Tax assessment |
|---|---|---|
| 2024 | $4,702 +12.6% | $303,800 +14.8% |
| 2023 | $4,176 +8.4% | $264,700 +9.7% |
| 2022 | $3,851 -1.9% | $241,400 +9.7% |
Find assessor info on the county website
Neighborhood: 53406
Nearby schools
GreatSchools rating
- 3/10Gifford Elementary SchoolGrades: PK-8Distance: 2.5 mi
- 5/10Park High SchoolGrades: 9-12Distance: 2.7 mi
Schools provided by the listing agent
- Elementary: Gifford
- High: Park
- District: Racine
Source: WIREX MLS. This data may not be complete. We recommend contacting the local school district to confirm school assignments for this home.
Get pre-qualified for a loan
At Zillow Home Loans, we can pre-qualify you in as little as 5 minutes with no impact to your credit score.An equal housing lender. NMLS #10287.
Sell for more on Zillow
Get a Zillow Showcase℠ listing at no additional cost and you could sell for .
$362,000
2% more+$7,240
With Zillow Showcase(estimated)$369,240

