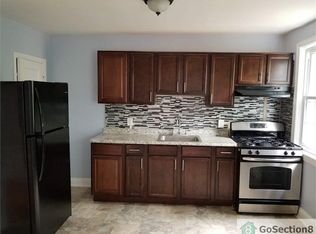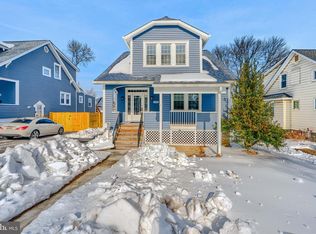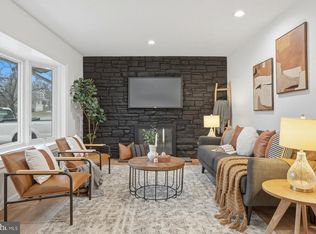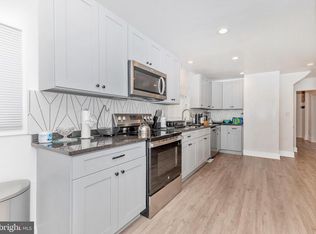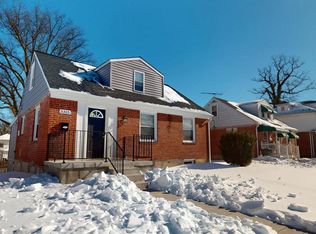This beautifully renovated Victorian home offers over 2,500 sq. ft. of living space with a perfect mix of character and modern updates. The main level features an open layout with a bright entry sunroom, spacious living and dining areas, and an updated kitchen with granite countertops and stainless steel appliances. A convenient main-level laundry area and half bath complete the space. Upstairs, the primary suite includes a walk-in closet and full bath, along with three additional bedrooms and another full bath. The finished basement provides flexible living or storage space. Enjoy a large rear yard ideal for relaxing or entertaining.
For sale
$407,000
4919 Harford Rd, Baltimore, MD 21214
4beds
2,964sqft
Est.:
Single Family Residence
Built in 1940
8,429 Square Feet Lot
$406,200 Zestimate®
$137/sqft
$-- HOA
What's special
Open layoutConvenient main-level laundry areaBright entry sunroom
- 6 days |
- 1,006 |
- 50 |
Likely to sell faster than
Zillow last checked: 8 hours ago
Listing updated: February 16, 2026 at 04:03am
Listed by:
Drew Lawhorn 540-330-9084,
Mr. Lister Realty (410) 486-5478
Source: Bright MLS,MLS#: MDBA2202936
Tour with a local agent
Facts & features
Interior
Bedrooms & bathrooms
- Bedrooms: 4
- Bathrooms: 3
- Full bathrooms: 2
- 1/2 bathrooms: 1
- Main level bathrooms: 1
Rooms
- Room types: Bedroom 2, Bedroom 3, Bedroom 4, Bedroom 1, Bathroom 1, Bathroom 2, Half Bath
Bedroom 1
- Level: Upper
Bedroom 2
- Level: Upper
Bedroom 3
- Level: Upper
Bedroom 4
- Level: Upper
Bathroom 1
- Level: Upper
Bathroom 2
- Level: Upper
Half bath
- Level: Main
Heating
- Forced Air, Natural Gas
Cooling
- Central Air, Electric
Appliances
- Included: Microwave, Dishwasher, Oven/Range - Gas, Refrigerator, Stainless Steel Appliance(s), Gas Water Heater
- Laundry: Hookup, Main Level
Features
- Bathroom - Tub Shower, Combination Dining/Living, Crown Molding, Dining Area, Open Floorplan, Formal/Separate Dining Room, Primary Bath(s), Recessed Lighting, Upgraded Countertops, Walk-In Closet(s)
- Flooring: Carpet
- Basement: Finished
- Has fireplace: No
Interior area
- Total structure area: 2,964
- Total interior livable area: 2,964 sqft
- Finished area above ground: 2,223
- Finished area below ground: 741
Property
Parking
- Parking features: On Street
- Has uncovered spaces: Yes
Accessibility
- Accessibility features: None
Features
- Levels: Four
- Stories: 4
- Pool features: None
Lot
- Size: 8,429 Square Feet
Details
- Additional structures: Above Grade, Below Grade
- Parcel number: 0327025810 012
- Zoning: C-1
- Special conditions: Standard
Construction
Type & style
- Home type: SingleFamily
- Architectural style: Victorian
- Property subtype: Single Family Residence
Materials
- Stucco
- Foundation: Concrete Perimeter
Condition
- New construction: No
- Year built: 1940
- Major remodel year: 2024
Utilities & green energy
- Sewer: Public Sewer
- Water: Public
Community & HOA
Community
- Subdivision: Waltherson
HOA
- Has HOA: No
Location
- Region: Baltimore
- Municipality: Baltimore City
Financial & listing details
- Price per square foot: $137/sqft
- Tax assessed value: $164,300
- Annual tax amount: $3,877
- Date on market: 2/16/2026
- Listing agreement: Exclusive Right To Sell
- Ownership: Fee Simple
Estimated market value
$406,200
$386,000 - $427,000
$2,809/mo
Price history
Price history
| Date | Event | Price |
|---|---|---|
| 2/16/2026 | Listed for sale | $407,000+5.7%$137/sqft |
Source: | ||
| 2/14/2025 | Sold | $385,000-3.7%$130/sqft |
Source: | ||
| 1/5/2025 | Pending sale | $399,999$135/sqft |
Source: | ||
| 12/31/2024 | Price change | $399,9990%$135/sqft |
Source: | ||
| 12/30/2024 | Listed for sale | $400,000-2.4%$135/sqft |
Source: | ||
| 10/22/2024 | Listing removed | $409,990$138/sqft |
Source: | ||
| 10/22/2024 | Price change | $409,990-2.4%$138/sqft |
Source: | ||
| 9/13/2024 | Listed for sale | $420,000-2.3%$142/sqft |
Source: | ||
| 8/30/2024 | Listing removed | $430,000$145/sqft |
Source: | ||
| 7/19/2024 | Listed for sale | $430,000-4.4%$145/sqft |
Source: | ||
| 7/2/2024 | Listing removed | -- |
Source: | ||
| 5/17/2024 | Listed for sale | $450,000+181.3%$152/sqft |
Source: | ||
| 4/5/2023 | Sold | $160,000-3%$54/sqft |
Source: | ||
| 3/1/2023 | Pending sale | $165,000$56/sqft |
Source: | ||
| 3/1/2023 | Contingent | $165,000$56/sqft |
Source: | ||
| 3/1/2023 | Price change | $165,000-5.7%$56/sqft |
Source: | ||
| 2/17/2023 | Price change | $175,000-7.8%$59/sqft |
Source: | ||
| 1/21/2023 | Price change | $189,900-5%$64/sqft |
Source: | ||
| 12/23/2022 | Listed for sale | $199,999+34.2%$67/sqft |
Source: | ||
| 4/15/2022 | Sold | $149,000-25.1%$50/sqft |
Source: | ||
| 2/11/2022 | Contingent | $199,000$67/sqft |
Source: | ||
| 2/8/2022 | Listed for sale | $199,000$67/sqft |
Source: | ||
| 1/28/2022 | Contingent | $199,000$67/sqft |
Source: | ||
| 1/12/2022 | Listed for sale | $199,000+268.5%$67/sqft |
Source: | ||
| 1/23/2015 | Sold | $54,000-68.2%$18/sqft |
Source: Public Record Report a problem | ||
| 9/4/2007 | Sold | $170,000+105%$57/sqft |
Source: Public Record Report a problem | ||
| 7/30/2004 | Sold | $82,935+3.7%$28/sqft |
Source: Public Record Report a problem | ||
| 4/12/2004 | Sold | $80,000$27/sqft |
Source: Public Record Report a problem | ||
| 3/16/2000 | Sold | $80,000+23.1%$27/sqft |
Source: Public Record Report a problem | ||
| 10/17/1997 | Sold | $65,000$22/sqft |
Source: Public Record Report a problem | ||
Public tax history
Public tax history
| Year | Property taxes | Tax assessment |
|---|---|---|
| 2025 | -- | $164,300 -2% |
| 2024 | $3,955 | $167,600 |
| 2023 | $3,955 | $167,600 |
| 2022 | $3,955 -2.6% | $167,600 -2.6% |
| 2021 | $4,062 +0.1% | $172,100 +0.1% |
| 2020 | $4,057 +0.1% | $171,900 -0.1% |
| 2019 | $4,052 +0.1% | $172,100 +0.3% |
| 2018 | $4,047 +5.5% | $171,500 +5.5% |
| 2017 | $3,836 +19.5% | $162,533 +5.8% |
| 2016 | $3,210 | $153,567 +6.2% |
| 2015 | $3,210 | $144,600 |
| 2014 | $3,210 | $144,600 |
| 2013 | -- | $144,600 -7.9% |
| 2012 | -- | $157,000 +15.8% |
| 2011 | -- | $135,533 |
Find assessor info on the county website
BuyAbility℠ payment
Est. payment
$2,400/mo
Principal & interest
$1905
Property taxes
$495
Climate risks
Neighborhood: Waltherson
Nearby schools
GreatSchools rating
- 5/10Garrett Heights Elementary SchoolGrades: PK-8Distance: 0.3 mi
- 1/10Reginald F. Lewis High SchoolGrades: 9-12Distance: 1.4 mi
- 3/10City Neighbors High SchoolGrades: 9-12Distance: 0.7 mi
Schools provided by the listing agent
- District: Baltimore City Public Schools
Source: Bright MLS. This data may not be complete. We recommend contacting the local school district to confirm school assignments for this home.
