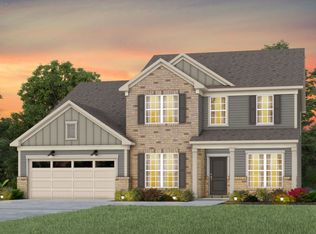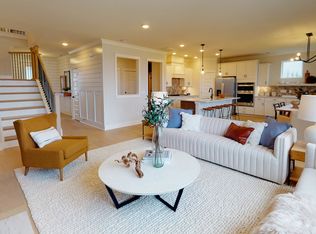Closed
$348,000
4919 Rehobeth Rd, Waxhaw, NC 28173
4beds
1,784sqft
Single Family Residence
Built in 1960
0.61 Acres Lot
$356,400 Zestimate®
$195/sqft
$2,405 Estimated rent
Home value
$356,400
$335,000 - $378,000
$2,405/mo
Zestimate® history
Loading...
Owner options
Explore your selling options
What's special
Welcome to this 1.5-story home with 4 bedrooms, 3 updated full baths, and a spacious 2-car garage. This home offers the ideal layout for both daily living and entertaining. The main level features hardwood floors in the living and dining areas, along with a flexible bedroom that can double as a home office. The kitchen includes a gas range, brand-new stainless steel dishwasher, and a stainless steel refrigerator that conveys. Sliding doors lead to a charming back porch overlooking a private backyard—the perfect spot to enjoy morning coffee or relax in the evening. Upstairs, you’ll find a primary suite, two additional bedrooms, an updated hall bath, and a convenient laundry closet. Located less than 5 minutes from Historic Downtown Waxhaw, enjoy easy access to local restaurants, breweries, and boutiques. This home is a great value—schedule your showing today!
Zillow last checked: 8 hours ago
Listing updated: August 19, 2025 at 12:07pm
Listing Provided by:
Christina Lindsay christina@thestaceysaulsgroup.com,
Keller Williams Ballantyne Area,
Stacey Sauls,
Keller Williams Ballantyne Area
Bought with:
Nicole Gavigan
Keller Williams Ballantyne Area
Source: Canopy MLS as distributed by MLS GRID,MLS#: 4275642
Facts & features
Interior
Bedrooms & bathrooms
- Bedrooms: 4
- Bathrooms: 3
- Full bathrooms: 3
- Main level bedrooms: 1
Primary bedroom
- Level: Upper
Bedroom s
- Level: Main
Bedroom s
- Level: Upper
Bedroom s
- Level: Upper
Bathroom full
- Level: Main
Bathroom full
- Level: Upper
Bathroom full
- Level: Upper
Dining room
- Level: Main
Kitchen
- Level: Main
Laundry
- Level: Upper
Living room
- Level: Main
Heating
- Heat Pump, Propane
Cooling
- Central Air
Appliances
- Included: Dishwasher, Gas Range, Propane Water Heater, Refrigerator
- Laundry: In Hall, Laundry Closet, Main Level
Features
- Flooring: Wood
- Has basement: No
Interior area
- Total structure area: 1,784
- Total interior livable area: 1,784 sqft
- Finished area above ground: 1,784
- Finished area below ground: 0
Property
Parking
- Total spaces: 4
- Parking features: Driveway, Garage on Main Level
- Garage spaces: 2
- Uncovered spaces: 2
Features
- Levels: One and One Half
- Stories: 1
- Patio & porch: Deck, Front Porch
Lot
- Size: 0.61 Acres
Details
- Additional structures: Shed(s)
- Parcel number: 05144008A
- Zoning: AF8
- Special conditions: Standard
Construction
Type & style
- Home type: SingleFamily
- Property subtype: Single Family Residence
Materials
- Vinyl
- Foundation: Crawl Space
- Roof: Metal
Condition
- New construction: No
- Year built: 1960
Utilities & green energy
- Sewer: Septic Installed
- Water: County Water
Community & neighborhood
Location
- Region: Waxhaw
- Subdivision: None
Other
Other facts
- Listing terms: Cash,Conventional,FHA,USDA Loan,VA Loan
- Road surface type: Gravel, Paved
Price history
| Date | Event | Price |
|---|---|---|
| 8/19/2025 | Sold | $348,000-0.6%$195/sqft |
Source: | ||
| 7/9/2025 | Listed for sale | $350,000$196/sqft |
Source: | ||
| 7/1/2025 | Pending sale | $350,000$196/sqft |
Source: | ||
| 6/27/2025 | Listed for sale | $350,000+1%$196/sqft |
Source: | ||
| 6/23/2025 | Listing removed | $346,400$194/sqft |
Source: | ||
Public tax history
| Year | Property taxes | Tax assessment |
|---|---|---|
| 2025 | $1,214 -7.1% | $252,800 +23.9% |
| 2024 | $1,307 +1.7% | $204,100 |
| 2023 | $1,286 | $204,100 |
Find assessor info on the county website
Neighborhood: 28173
Nearby schools
GreatSchools rating
- 9/10Waxhaw Elementary SchoolGrades: PK-5Distance: 1.4 mi
- 3/10Parkwood Middle SchoolGrades: 6-8Distance: 7.2 mi
- 8/10Parkwood High SchoolGrades: 9-12Distance: 7.1 mi
Schools provided by the listing agent
- Elementary: Waxhaw
- Middle: Parkwood
- High: Parkwood
Source: Canopy MLS as distributed by MLS GRID. This data may not be complete. We recommend contacting the local school district to confirm school assignments for this home.
Get a cash offer in 3 minutes
Find out how much your home could sell for in as little as 3 minutes with a no-obligation cash offer.
Estimated market value$356,400
Get a cash offer in 3 minutes
Find out how much your home could sell for in as little as 3 minutes with a no-obligation cash offer.
Estimated market value
$356,400

