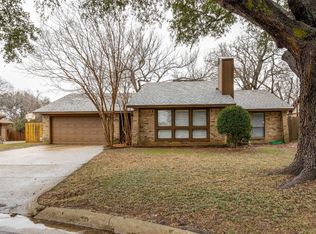Sold
Price Unknown
4919 Spring Creek Rd, Arlington, TX 76017
3beds
2,179sqft
Single Family Residence
Built in 1979
4,094.64 Square Feet Lot
$-- Zestimate®
$--/sqft
$2,593 Estimated rent
Home value
Not available
Estimated sales range
Not available
$2,593/mo
Zestimate® history
Loading...
Owner options
Explore your selling options
What's special
Truly amazing home with a pool and spa just in time for summer! This three bedrooms and three full baths home has space in all the right places. Main living room has a brick wood burning fireplace with gas starter plus a vaulted ceiling. Bedrooms are large and spacious. Second living is perfectly set up to be a mother in law suite or play room. It has a private entrance, back yard access, full bath with walk in shower, closet, and wet bar area. Cul de sac lot with a huge back yard and space for all your humans, dogs, gardens, and hobbies. Side yard has been paved and set up with a basketball goal and is a semi private space tucked into a niche. Pool and spa in back yard were replastered a few years ago and have been maintained beautifully. Roof just 3 years old! Location is amazing, feeding into sought after Wood Elementary and Martin HS, plus easy freeway access for commuters. Best of all, this gem backs to a greenbelt that leads to Cliff Nelson park, so no rear neighbors. Come see it today!
Zillow last checked: 8 hours ago
Listing updated: July 09, 2025 at 06:18pm
Listed by:
JP Briere 0629782 214-448-1021,
Keller Williams Lonestar DFW 817-795-2500
Bought with:
Lori Gentry
Pinnacle Group REALTORS
Source: NTREIS,MLS#: 20897258
Facts & features
Interior
Bedrooms & bathrooms
- Bedrooms: 3
- Bathrooms: 3
- Full bathrooms: 3
Primary bedroom
- Features: Dual Sinks, En Suite Bathroom, Walk-In Closet(s)
- Level: First
- Dimensions: 19 x 12
Bedroom
- Level: First
- Dimensions: 13 x 13
Bedroom
- Level: First
- Dimensions: 12 x 10
Kitchen
- Features: Ceiling Fan(s), Granite Counters, Kitchen Island
- Level: First
- Dimensions: 11 x 10
Living room
- Features: Ceiling Fan(s), Fireplace
- Level: First
- Dimensions: 22 x 16
Living room
- Level: First
- Dimensions: 20 x 20
Heating
- Central, Natural Gas
Cooling
- Central Air, Electric
Appliances
- Included: Dishwasher, Electric Cooktop, Electric Oven, Disposal, Microwave
- Laundry: Gas Dryer Hookup, Laundry in Utility Room
Features
- Granite Counters, Kitchen Island, Pantry, Vaulted Ceiling(s)
- Flooring: Carpet
- Windows: Window Coverings
- Has basement: No
- Number of fireplaces: 1
- Fireplace features: Gas Starter, Masonry, Wood Burning
Interior area
- Total interior livable area: 2,179 sqft
Property
Parking
- Total spaces: 2
- Parking features: Driveway, Garage Faces Front, Garage
- Attached garage spaces: 2
- Has uncovered spaces: Yes
Features
- Levels: One
- Stories: 1
- Patio & porch: Deck
- Pool features: Gunite, In Ground, Pool, Pool/Spa Combo
- Fencing: Wood
Lot
- Size: 4,094 sqft
- Features: Backs to Greenbelt/Park
- Residential vegetation: Grassed
Details
- Parcel number: 02086743
- Other equipment: Irrigation Equipment
Construction
Type & style
- Home type: SingleFamily
- Architectural style: Traditional,Detached
- Property subtype: Single Family Residence
Materials
- Brick
- Foundation: Slab
- Roof: Composition
Condition
- Year built: 1979
Utilities & green energy
- Sewer: Public Sewer
- Water: Public
- Utilities for property: Electricity Connected, Sewer Available, Water Available
Community & neighborhood
Community
- Community features: Curbs
Location
- Region: Arlington
- Subdivision: Overland Stage Estates
Other
Other facts
- Listing terms: Cash,Conventional,1031 Exchange,FHA,VA Loan
Price history
| Date | Event | Price |
|---|---|---|
| 7/8/2025 | Sold | -- |
Source: NTREIS #20897258 Report a problem | ||
| 6/19/2025 | Pending sale | $330,000$151/sqft |
Source: NTREIS #20897258 Report a problem | ||
| 6/12/2025 | Contingent | $330,000$151/sqft |
Source: NTREIS #20897258 Report a problem | ||
| 5/31/2025 | Price change | $330,000-10.8%$151/sqft |
Source: NTREIS #20897258 Report a problem | ||
| 4/10/2025 | Listed for sale | $370,000$170/sqft |
Source: NTREIS #20897258 Report a problem | ||
Public tax history
| Year | Property taxes | Tax assessment |
|---|---|---|
| 2024 | $7,911 +0.7% | $361,954 +1.7% |
| 2023 | $7,854 -7.2% | $355,933 +4.6% |
| 2022 | $8,460 +14.7% | $340,161 +18.2% |
Find assessor info on the county website
Neighborhood: Southwest
Nearby schools
GreatSchools rating
- 8/10Wood Elementary SchoolGrades: PK-6Distance: 1.3 mi
- 6/10Boles Junior High SchoolGrades: 7-8Distance: 1.1 mi
- 5/10Martin High SchoolGrades: 9-12Distance: 1.2 mi
Schools provided by the listing agent
- Elementary: Wood
- High: Martin
- District: Arlington ISD
Source: NTREIS. This data may not be complete. We recommend contacting the local school district to confirm school assignments for this home.
