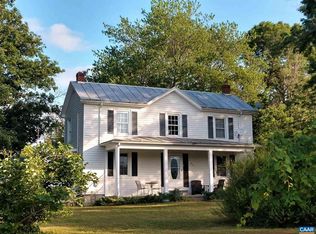Closed
$375,000
492 Avon Rd, Afton, VA 22920
3beds
2,032sqft
Single Family Residence
Built in 1965
1.03 Acres Lot
$378,800 Zestimate®
$185/sqft
$2,874 Estimated rent
Home value
$378,800
Estimated sales range
Not available
$2,874/mo
Zestimate® history
Loading...
Owner options
Explore your selling options
What's special
Afton address in Nelson County! Recently renovated home on just over one acre. Come see the mountain views. Great location just off the infamous 151 Brew Trail with quick access to I 64 and Rt 250. Three to Four bedrooms and 2.5 baths make for convenient living as does the easy commute to Crozet, Charlottesville or the Shenandoah Valley. Why wait? Come see and experience the Nelson County lifestyle.
Zillow last checked: 8 hours ago
Listing updated: September 18, 2025 at 05:49am
Listed by:
ROBERT CRAIG 703-389-2337,
WINTERGREEN REALTY, LLC
Bought with:
DENISE RAMEY TEAM, 0225102217
LONG & FOSTER - CHARLOTTESVILLE WEST
Source: CAAR,MLS#: 662361 Originating MLS: Charlottesville Area Association of Realtors
Originating MLS: Charlottesville Area Association of Realtors
Facts & features
Interior
Bedrooms & bathrooms
- Bedrooms: 3
- Bathrooms: 3
- Full bathrooms: 2
- 1/2 bathrooms: 1
- Main level bathrooms: 1
Primary bedroom
- Level: Third
Bedroom
- Level: Third
Bathroom
- Level: Third
Bathroom
- Level: First
Bonus room
- Level: First
Dining room
- Level: Second
Foyer
- Level: Second
Half bath
- Level: Third
Kitchen
- Level: Second
Living room
- Level: Second
Recreation
- Level: First
Utility room
- Level: First
Heating
- Central, Electric, Heat Pump
Cooling
- Central Air, Heat Pump
Appliances
- Included: Dishwasher, Electric Range, Refrigerator
- Laundry: Washer Hookup, Dryer Hookup
Features
- Remodeled, Breakfast Bar, Entrance Foyer, Mud Room, Utility Room
- Flooring: Hardwood, Vinyl
- Windows: Double Pane Windows
- Basement: Crawl Space,Partial
- Has fireplace: Yes
- Fireplace features: Masonry, Wood Burning Stove
Interior area
- Total structure area: 2,032
- Total interior livable area: 2,032 sqft
- Finished area above ground: 1,319
- Finished area below ground: 713
Property
Features
- Levels: Multi/Split
- Patio & porch: Front Porch, Porch
- Pool features: None
- Has view: Yes
- View description: Mountain(s), Residential
Lot
- Size: 1.03 Acres
- Features: Open Lot
- Topography: Rolling
Details
- Additional structures: Shed(s)
- Parcel number: 6 A 39
- Zoning description: A-1 Agricultural
Construction
Type & style
- Home type: SingleFamily
- Architectural style: Split Level
- Property subtype: Single Family Residence
Materials
- Brick, Stick Built, Vinyl Siding
- Foundation: Block, Slab
- Roof: Architectural
Condition
- Updated/Remodeled
- New construction: No
- Year built: 1965
Utilities & green energy
- Sewer: Septic Tank
- Water: Private, Well
- Utilities for property: Fiber Optic Available, Other, Satellite Internet Available
Community & neighborhood
Location
- Region: Afton
- Subdivision: NONE
Price history
| Date | Event | Price |
|---|---|---|
| 9/17/2025 | Sold | $375,000-5.1%$185/sqft |
Source: | ||
| 9/14/2025 | Pending sale | $395,000$194/sqft |
Source: | ||
| 6/26/2025 | Price change | $395,000-4.8%$194/sqft |
Source: | ||
| 4/24/2025 | Price change | $415,000-5.7%$204/sqft |
Source: | ||
| 3/28/2025 | Listed for sale | $439,975+88.3%$217/sqft |
Source: | ||
Public tax history
| Year | Property taxes | Tax assessment |
|---|---|---|
| 2023 | $1,408 | $216,600 |
| 2022 | $1,408 +20.9% | $216,600 +33.9% |
| 2021 | $1,165 | $161,800 |
Find assessor info on the county website
Neighborhood: 22920
Nearby schools
GreatSchools rating
- 7/10Rockfish River Elementary SchoolGrades: PK-5Distance: 2.9 mi
- 8/10Nelson Middle SchoolGrades: 6-8Distance: 17.9 mi
- 4/10Nelson County High SchoolGrades: 9-12Distance: 17.9 mi
Schools provided by the listing agent
- Elementary: Rockfish
- Middle: Nelson
- High: Nelson
Source: CAAR. This data may not be complete. We recommend contacting the local school district to confirm school assignments for this home.
Get pre-qualified for a loan
At Zillow Home Loans, we can pre-qualify you in as little as 5 minutes with no impact to your credit score.An equal housing lender. NMLS #10287.
Sell for more on Zillow
Get a Zillow Showcase℠ listing at no additional cost and you could sell for .
$378,800
2% more+$7,576
With Zillow Showcase(estimated)$386,376
