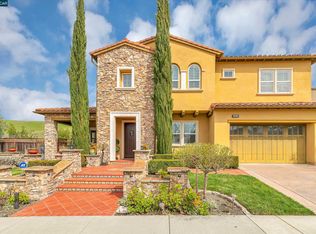Sold for $3,211,000
$3,211,000
492 Bridle Ct, San Ramon, CA 94582
6beds
5,031sqft
Residential, Single Family Residence
Built in 2008
0.3 Acres Lot
$3,077,400 Zestimate®
$638/sqft
$7,896 Estimated rent
Home value
$3,077,400
$2.74M - $3.45M
$7,896/mo
Zestimate® history
Loading...
Owner options
Explore your selling options
What's special
Don't miss this Amazing Davidon HOME and detached GUEST HOUSE in the highly desirable Old Ranch Summit I Subdivision, consisting of 6 bedrooms, 5 1/2 Bathrooms and exercise studio. All of this on a 13,019 sq ft. hill view lot! The Gourmet kitchen features granite countertops, Cherry wood cabinets, SS appliances, Double oven, Microwave, 6 burner gas stove, Wine cooler, walk in pantry, loads of counter space with breakfast bar. Other amenities include a gorgeous Master Bedroom Suite including two huge walk in closets, Jacuzzi jetted bathtub, Spacious shower, Double sinks. Huge Bonus/ Theater Room, Plantation Shutters through out, 7 zone sound system, Central vacuum, 2 year old top of the line washer, dryer, PV and Pool Solar owned. Walk thru the French doors to the Resort like yard with picturesque hillside views, sparkling pool and spa, Pergola bar, BBQ, cooler, an open area to accommodate 80-90 guests comfortably. As if that isn't enough check out the detached GUEST HOUSE (530 sq ft) full kitchen/ family area, one bedroom with nice full bath and plenty of closet space.
Zillow last checked: 8 hours ago
Listing updated: August 04, 2024 at 03:07am
Listed by:
Kenneth Kremer DRE #00550782 510-301-1957,
Kenneth A. Kremer, Broker
Bought with:
John Berger, DRE #01124479
Better Homes And Gardens Rp
Source: Bay East AOR,MLS#: 41063228
Facts & features
Interior
Bedrooms & bathrooms
- Bedrooms: 6
- Bathrooms: 6
- Full bathrooms: 5
- Partial bathrooms: 1
Bathroom
- Features: Solid Surface, Stall Shower, Tub with Jets, Double Vanity, Walk-In Closet(s)
Kitchen
- Features: 220 Volt Outlet, Breakfast Nook, Counter - Solid Surface, Dishwasher, Double Oven, Garbage Disposal, Pantry, Refrigerator
Heating
- Zoned
Cooling
- Has cooling: Yes
Appliances
- Included: Dishwasher, Double Oven, Refrigerator, Dryer, Washer
- Laundry: Electric, Common Area
Features
- Formal Dining Room, Breakfast Nook, Counter - Solid Surface, Pantry, Central Vacuum
- Flooring: Tile, Carpet, Wood
- Windows: Window Coverings
- Number of fireplaces: 1
- Fireplace features: Family Room
Interior area
- Total structure area: 5,031
- Total interior livable area: 5,031 sqft
Property
Parking
- Total spaces: 6
- Parking features: Direct Access, Garage Door Opener
- Attached garage spaces: 3
Accessibility
- Accessibility features: None
Features
- Levels: Two
- Stories: 2
- Entry location: No Steps to Entry
- Exterior features: Garden, Garden/Play, Entry Gate, Low Maintenance
- Has private pool: Yes
- Pool features: Gas Heat, Gunite, In Ground, Pool Sweep, Solar Heat, Fenced, Outdoor Pool
- Has spa: Yes
- Spa features: Bath
- Fencing: Fenced
- Has view: Yes
- View description: Hills, Pasture
Lot
- Size: 0.30 Acres
- Features: Level, Premium Lot, Dead End, Front Yard, Pool Site, Private, Back Yard, Landscape Back, Landscape Front, Yard Space
Details
- Parcel number: 2108800182
- Special conditions: Standard
- Other equipment: Irrigation Equipment
Construction
Type & style
- Home type: SingleFamily
- Architectural style: Custom
- Property subtype: Residential, Single Family Residence
Materials
- Brick, Stucco
- Foundation: Slab
- Roof: Tile
Condition
- Existing
- New construction: No
- Year built: 2008
Details
- Builder name: Davidon Homes
Utilities & green energy
- Electric: Photovoltaics Seller Owned, 220 Volts in Kitchen, 220 Volts in Laundry
Community & neighborhood
Security
- Security features: Security System Owned, Carbon Monoxide Detector(s)
Location
- Region: San Ramon
- Subdivision: Old Ranch
HOA & financial
HOA
- Has HOA: Yes
- HOA fee: $126 monthly
- Amenities included: Greenbelt
- Services included: Common Area Maint, Management Fee, Other, Insurance
- Association name: HOMEOWNER ASSN SERVICE
- Association phone: 925-830-4848
Other
Other facts
- Listing agreement: Excl Right
- Price range: $3.2M - $3.2M
- Listing terms: Cash,Conventional,1031 Exchange
Price history
| Date | Event | Price |
|---|---|---|
| 7/31/2024 | Sold | $3,211,000+0.7%$638/sqft |
Source: | ||
| 6/28/2024 | Pending sale | $3,188,888$634/sqft |
Source: | ||
| 6/27/2024 | Listed for sale | $3,188,888$634/sqft |
Source: | ||
| 6/27/2024 | Pending sale | $3,188,888$634/sqft |
Source: | ||
| 6/14/2024 | Listed for sale | $3,188,888+96.2%$634/sqft |
Source: | ||
Public tax history
| Year | Property taxes | Tax assessment |
|---|---|---|
| 2025 | $36,591 +46.3% | $3,211,000 +48.9% |
| 2024 | $25,011 +1.5% | $2,155,857 +2% |
| 2023 | $24,631 +1.1% | $2,113,586 +2% |
Find assessor info on the county website
Neighborhood: 94582
Nearby schools
GreatSchools rating
- 7/10Walt Disney Elementary SchoolGrades: K-5Distance: 0.5 mi
- 9/10Pine Valley Middle SchoolGrades: 6-8Distance: 0.9 mi
- 9/10California High SchoolGrades: 9-12Distance: 1 mi
Schools provided by the listing agent
- District: San Ramon Valley (925) 552-5500
Source: Bay East AOR. This data may not be complete. We recommend contacting the local school district to confirm school assignments for this home.
Get a cash offer in 3 minutes
Find out how much your home could sell for in as little as 3 minutes with a no-obligation cash offer.
Estimated market value
$3,077,400
