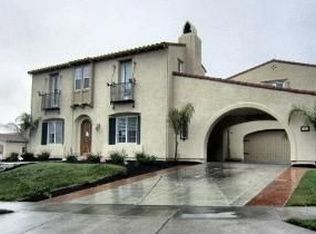Sold for $3,025,000 on 06/23/25
$3,025,000
492 Calico Ct, San Ramon, CA 94582
6beds
4,382sqft
Residential, Single Family Residence
Built in 2005
0.27 Acres Lot
$2,969,800 Zestimate®
$690/sqft
$7,071 Estimated rent
Home value
$2,969,800
$2.67M - $3.30M
$7,071/mo
Zestimate® history
Loading...
Owner options
Explore your selling options
What's special
Welcome to this luxurious, turnkey east-facing Mediterranean-style home at the end of a cul-de-sac in the highly sought-after "The Gallery" at Gale Ranch community. Situated on an ultra-private .25 acre lot adjacent to open space. No neighbors in front or on south side. The well designed floor plan includes two downstairs bedrooms and a full and half bath, a formal entry, soaring ceilings and genuine hardwood flooring. The formal living and dining rooms flow into the spacious chef's kitchen featuring an oversized quartz island, counter seating, a breakfast nook and designer brand appliances: Subzero refrigerator, Wolf 5-burner gas cooktop, double ovens and wine fridge. The generous primary suite was remodeled in 2023 with a Badeloft freestanding tub, herringbone tile, large walk-in shower, dual vanities and huge dual walk-in closets with custom interiors. Step outside to your own private resort with a saltwater pool, sun shelf, contemporary natural stone cascading waterfalls and spa. Two owned solar systems for home, pool and spa with three powerwalls located in the three car garage. All located by highly rated schools, walking trails, The Lot City Center, Bishop Ranch and commute access, but you won't want to leave home!
Zillow last checked: 8 hours ago
Listing updated: June 24, 2025 at 04:08am
Listed by:
Michelle Torretta DRE #01771420 925-876-1213,
The Agency
Bought with:
NonAgent Represented Buyer
NonMember/Member-Other Board
Source: CCAR,MLS#: 41099246
Facts & features
Interior
Bedrooms & bathrooms
- Bedrooms: 6
- Bathrooms: 4
- Full bathrooms: 3
- Partial bathrooms: 1
Bathroom
- Features: Shower Over Tub, Stall Shower, Tub, Updated Baths, Closet, Stone, Window, Tile, Marble
Kitchen
- Features: Breakfast Bar, Breakfast Nook, Stone Counters, Dishwasher, Double Oven, Eat-in Kitchen, Disposal, Gas Range/Cooktop, Ice Maker Hookup, Kitchen Island, Microwave, Oven Built-in, Range/Oven Built-in, Refrigerator, Self-Cleaning Oven, Updated Kitchen
Heating
- Zoned, Solar, Fireplace(s)
Cooling
- Ceiling Fan(s), Central Air
Appliances
- Included: Dishwasher, Double Oven, Gas Range, Plumbed For Ice Maker, Microwave, Oven, Range, Refrigerator, Self Cleaning Oven, Dryer, Washer, Gas Water Heater, Tankless Water Heater
- Laundry: Laundry Room, Cabinets, Sink, Common Area
Features
- Breakfast Bar, Breakfast Nook, Updated Kitchen
- Flooring: Hardwood, Tile, Vinyl, Carpet
- Windows: Window Coverings
- Number of fireplaces: 1
- Fireplace features: Family Room, Gas Starter, Other
Interior area
- Total structure area: 4,382
- Total interior livable area: 4,382 sqft
Property
Parking
- Total spaces: 3
- Parking features: Attached, Garage Door Opener
- Attached garage spaces: 3
Features
- Levels: Two
- Stories: 2
- Has private pool: Yes
- Pool features: Gas Heat, In Ground, Solar Heat, Outdoor Pool
- Spa features: Heated
- Fencing: Partial Fence,Fenced,Partial,Wood
Lot
- Size: 0.27 Acres
- Features: Cul-De-Sac, Level, Premium Lot, Back Yard, Front Yard, Landscaped, Private, Sprinklers In Rear, Side Yard, Landscape Back, Landscape Front, Yard Space
Details
- Parcel number: 2223500287
- Special conditions: Standard
- Other equipment: Irrigation Equipment
Construction
Type & style
- Home type: SingleFamily
- Architectural style: Mediterranean
- Property subtype: Residential, Single Family Residence
Materials
- Stucco
- Roof: Tile
Condition
- Existing
- New construction: No
- Year built: 2005
Details
- Builder model: Imperial Floor Plan
- Builder name: Shapell
Utilities & green energy
- Electric: Photovoltaics Seller Owned, 220 Volts in Laundry
- Sewer: Public Sewer
- Water: Public
- Utilities for property: Cable Available, Internet Available, Natural Gas Available, Natural Gas Connected
Community & neighborhood
Location
- Region: San Ramon
- Subdivision: Gale Ranch
HOA & financial
HOA
- Has HOA: Yes
- HOA fee: $18 monthly
- Amenities included: Greenbelt
- Services included: Common Area Maint
- Association name: GALE RANCH
- Association phone: 925-830-4848
Price history
| Date | Event | Price |
|---|---|---|
| 6/23/2025 | Sold | $3,025,000+0.9%$690/sqft |
Source: | ||
| 6/6/2025 | Pending sale | $2,999,000$684/sqft |
Source: | ||
| 5/28/2025 | Listed for sale | $2,999,000+118.1%$684/sqft |
Source: | ||
| 1/18/2008 | Sold | $1,375,000+16.5%$314/sqft |
Source: | ||
| 10/23/2007 | Sold | $1,180,227-28.5%$269/sqft |
Source: Public Record Report a problem | ||
Public tax history
| Year | Property taxes | Tax assessment |
|---|---|---|
| 2025 | $23,610 +2.3% | $1,879,699 +2% |
| 2024 | $23,079 +1.6% | $1,842,843 +2% |
| 2023 | $22,711 +1.2% | $1,806,710 +2% |
Find assessor info on the county website
Neighborhood: 94582
Nearby schools
GreatSchools rating
- 7/10Quail Run Elementary SchoolGrades: K-5Distance: 1 mi
- 8/10Gale Ranch Middle SchoolGrades: 6-8Distance: 0.6 mi
- 10/10Dougherty Valley High SchoolGrades: 9-12Distance: 0.5 mi
Get a cash offer in 3 minutes
Find out how much your home could sell for in as little as 3 minutes with a no-obligation cash offer.
Estimated market value
$2,969,800
Get a cash offer in 3 minutes
Find out how much your home could sell for in as little as 3 minutes with a no-obligation cash offer.
Estimated market value
$2,969,800
