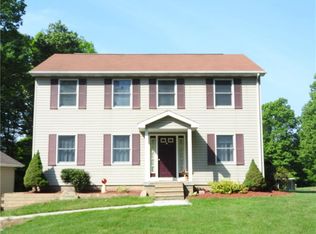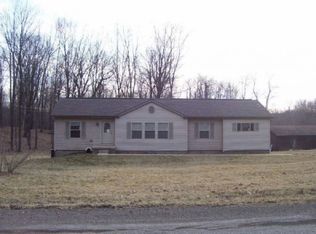You will find everything you need in this Remarkable 4 bedroom home that sits on 2 acres of privacy! Pull up to the dynamite oversized garage that is sure to house all your toys and vehicles. Enter into the home through the front door and you are welcomed by glorious hard wood floors and an open concept floor plan. The main floor offers a formal Living and Dining space as well as an open concept kitchen, dining and living room that all flow perfectly from one room to the next! The upstairs layout offers 4 great sized bedrooms including the Master suite complete with full bath and large walk in closet! 2nd floor also offers laundry room! The 2 acre lot is perfectly flat includes a well maintained pool and is just waiting for fun or relaxation!
This property is off market, which means it's not currently listed for sale or rent on Zillow. This may be different from what's available on other websites or public sources.

