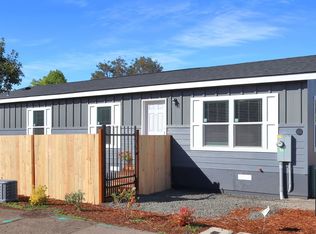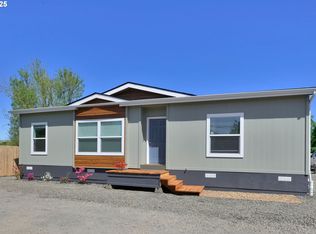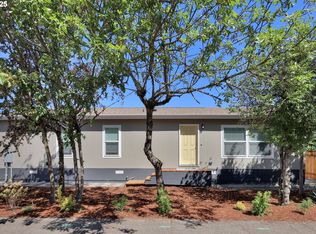Sold
$331,900
492 Moffit Ln, Springfield, OR 97477
3beds
1,179sqft
Residential, Manufactured Home
Built in 2025
-- sqft lot
$330,700 Zestimate®
$282/sqft
$-- Estimated rent
Home value
$330,700
$304,000 - $360,000
Not available
Zestimate® history
Loading...
Owner options
Explore your selling options
What's special
Affordable Brand New Home on it's OWN land. No HOA. New six lot sub-division with more homes coming soon! Energy Star 3 bedroom, 2 bath home with fiber cement siding and many upgrades. Very spacious floorplan with good separation between all bedrooms. Kitchen features stainless steel appliances including side by side refrigerstor with water & ice in the door, bi-microwave, smoothtop range, dishwasher & large island/ breakfast bar. Primary suite has large walk-in shower in the bathroom. Whole house exhaust fan for cool summer evenings. EZ Care landscaping,fully fenced & gated for privacy. Great location! Backs to the corner of Hamlin Middle school where you can use the track or play basketball, there's 2 grocery stores & multiple eateries within just blocks, you are right on the busline, there's EZ access to freeway and just 7 miles to U of O. Manufacturer's warranty and 2-10 warranty for peace of mind. Taxes not yet assessed. Come step inside & fall in love.
Zillow last checked: 8 hours ago
Listing updated: October 14, 2025 at 12:49am
Listed by:
Susan Moore 541-345-8100,
RE/MAX Integrity
Bought with:
Gloria Martinez, 201251717
Keller Williams Realty Eugene and Springfield
Source: RMLS (OR),MLS#: 749784260
Facts & features
Interior
Bedrooms & bathrooms
- Bedrooms: 3
- Bathrooms: 2
- Full bathrooms: 2
- Main level bathrooms: 2
Primary bedroom
- Features: Bathroom, Ceiling Fan, Walkin Shower, Wallto Wall Carpet
- Level: Main
Bedroom 2
- Level: Main
Bedroom 3
- Level: Main
Dining room
- Level: Main
Kitchen
- Features: Dishwasher, Island, Microwave, E N E R G Y S T A R Qualified Appliances, Free Standing Range, Free Standing Refrigerator
- Level: Main
Living room
- Features: Ceiling Fan, Wallto Wall Carpet
- Level: Main
Heating
- Forced Air
Cooling
- Exhaust Fan
Appliances
- Included: Dishwasher, ENERGY STAR Qualified Appliances, Free-Standing Range, Free-Standing Refrigerator, Microwave, Stainless Steel Appliance(s), Electric Water Heater
- Laundry: Laundry Room
Features
- Ceiling Fan(s), Kitchen Island, Bathroom, Walkin Shower
- Flooring: Wall to Wall Carpet
- Windows: Double Pane Windows, Vinyl Frames
- Basement: Crawl Space
Interior area
- Total structure area: 1,179
- Total interior livable area: 1,179 sqft
Property
Parking
- Parking features: Driveway, Other
- Has uncovered spaces: Yes
Accessibility
- Accessibility features: One Level, Accessibility
Features
- Stories: 1
- Fencing: Fenced
Lot
- Features: Level, SqFt 3000 to 4999
Details
- Parcel number: New Construction
Construction
Type & style
- Home type: MobileManufactured
- Property subtype: Residential, Manufactured Home
Materials
- Cement Siding
- Roof: Composition
Condition
- New Construction
- New construction: Yes
- Year built: 2025
Details
- Warranty included: Yes
Utilities & green energy
- Sewer: Public Sewer
- Water: Public
Community & neighborhood
Location
- Region: Springfield
Other
Other facts
- Body type: Double Wide
- Listing terms: Cash,Conventional,FHA,VA Loan
- Road surface type: Paved
Price history
| Date | Event | Price |
|---|---|---|
| 10/10/2025 | Sold | $331,900+3.8%$282/sqft |
Source: | ||
| 9/16/2025 | Pending sale | $319,900$271/sqft |
Source: | ||
| 7/1/2025 | Price change | $319,900-3%$271/sqft |
Source: | ||
| 4/23/2025 | Listed for sale | $329,900$280/sqft |
Source: | ||
Public tax history
Tax history is unavailable.
Neighborhood: 97477
Nearby schools
GreatSchools rating
- 5/10Two Rivers Dos Rios Elementary SchoolGrades: K-5Distance: 0.7 mi
- 3/10Hamlin Middle SchoolGrades: 6-8Distance: 0.2 mi
- 4/10Springfield High SchoolGrades: 9-12Distance: 0.5 mi
Schools provided by the listing agent
- Elementary: Two Rivers
- Middle: Hamlin
- High: Springfield
Source: RMLS (OR). This data may not be complete. We recommend contacting the local school district to confirm school assignments for this home.
Sell for more on Zillow
Get a Zillow Showcase℠ listing at no additional cost and you could sell for .
$330,700
2% more+$6,614
With Zillow Showcase(estimated)$337,314


