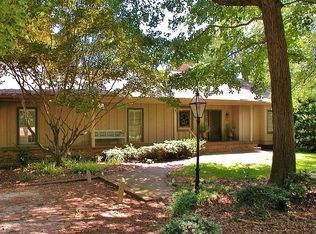Closed
$2,352,550
492 Peninsula Rd, Gainesville, GA 30506
4beds
--sqft
Single Family Residence
Built in 1968
1.01 Acres Lot
$2,244,100 Zestimate®
$--/sqft
$4,676 Estimated rent
Home value
$2,244,100
$2.04M - $2.47M
$4,676/mo
Zestimate® history
Loading...
Owner options
Explore your selling options
What's special
Discover the perfect blend of privacy, elegance, and natural beauty at this extraordinary Lake Lanier estate. Perfectly situated on a coveted one-acre point lot with over 400 feet of pristine shoreline, this home is a rare gem in the prestigious Chattahoochee Country Club. Step inside to find a residence that exudes charm and potential, with solid bones ready for a custom touch. The spacious interior boasts oversized bedrooms, including two ensuite retreats upstairs and a grand primary suite that offers lake views and dual walk-in closets with custom cabinetry. The heart of the home is designed for entertaining and relaxation, featuring a large great room with a fireplace, two bright sunrooms with expansive Lanier vistas, and a convenient wet bar in the lower sunroom. Hardwood floors flow seamlessly throughout the main level, adding warmth and timeless appeal. With two flexible office spaces and a formal dining room, this home caters to a variety of lifestyles. Outdoors, the property is a haven for recreation and serenity. A flat, easy path leads to the waterCOs edge, while the low Corps line enhances your access to LanierCOs shore. Enjoy sunset views that will take your breath away, along with a private putting green and tiered garden perfect for flowers and fresh vegetables. The grand circle drive welcomes you with elegance, and the detached garage/workshop provides ample storage for all your lake toys. Wildlife lovers will appreciate the abundance of deer and natural beauty surrounding the property, creating a truly peaceful retreat. This exceptional estate is ripe for renovation, offering the opportunity to craft your dream home in one of the most desirable locations on Lake Lanier. GainesvilleCOs amenities are mere minutes away including the Downtown Square, shopping, exceptional dining, entertainment, Brenau University, multiple medical facilities, I985, and more. Optional Chattahoochee Country Club membership offers world-class amenities including golf, clubhouse and meeting facilities, swimming, tennis & pickleball, marina, restaurant, and more.
Zillow last checked: 8 hours ago
Listing updated: February 26, 2025 at 01:28pm
Listed by:
Dani Burns 706-455-3076,
Keller Williams Lanier Partners
Bought with:
Dani Burns, 251739
Keller Williams Lanier Partners
Source: GAMLS,MLS#: 10440873
Facts & features
Interior
Bedrooms & bathrooms
- Bedrooms: 4
- Bathrooms: 5
- Full bathrooms: 4
- 1/2 bathrooms: 1
- Main level bathrooms: 1
- Main level bedrooms: 1
Dining room
- Features: Seats 12+
Kitchen
- Features: Breakfast Area, Kitchen Island, Pantry, Solid Surface Counters
Heating
- Central, Electric
Cooling
- Central Air, Electric
Appliances
- Included: Dishwasher, Double Oven, Dryer, Electric Water Heater, Microwave, Refrigerator, Washer
- Laundry: Other
Features
- Bookcases, Double Vanity, High Ceilings, Master On Main Level, Tray Ceiling(s), Walk-In Closet(s), Wet Bar
- Flooring: Carpet, Hardwood, Tile
- Windows: Double Pane Windows
- Basement: Crawl Space
- Number of fireplaces: 1
- Fireplace features: Family Room
- Common walls with other units/homes: No Common Walls
Interior area
- Total structure area: 0
- Finished area above ground: 0
- Finished area below ground: 0
Property
Parking
- Total spaces: 3
- Parking features: Attached, Detached, Garage, Kitchen Level, Storage
- Has attached garage: Yes
Features
- Levels: Two
- Stories: 2
- Patio & porch: Deck, Patio
- Exterior features: Dock
- Has view: Yes
- View description: Lake
- Has water view: Yes
- Water view: Lake
- Waterfront features: Deep Water Access, Lake, Lake Privileges
- Body of water: Lanier
- Frontage type: Lakefront,Waterfront
- Frontage length: Waterfront Footage: 424
Lot
- Size: 1.01 Acres
- Features: Cul-De-Sac, Level, Private
- Residential vegetation: Grassed
Details
- Additional structures: Garage(s)
- Parcel number: 01103 002012
- Special conditions: As Is
Construction
Type & style
- Home type: SingleFamily
- Architectural style: Brick 4 Side,Traditional
- Property subtype: Single Family Residence
Materials
- Stucco
- Roof: Composition
Condition
- Resale
- New construction: No
- Year built: 1968
Utilities & green energy
- Sewer: Septic Tank
- Water: Private
- Utilities for property: Cable Available, Electricity Available, High Speed Internet, Natural Gas Available, Phone Available, Water Available
Community & neighborhood
Security
- Security features: Security System, Smoke Detector(s)
Community
- Community features: Clubhouse, Golf, Lake, Marina, Playground, Pool, Tennis Court(s)
Location
- Region: Gainesville
- Subdivision: Lakefront Lake Lanier
HOA & financial
HOA
- Has HOA: No
- Services included: None
Other
Other facts
- Listing agreement: Exclusive Right To Sell
Price history
| Date | Event | Price |
|---|---|---|
| 2/26/2025 | Sold | $2,352,550+17.7% |
Source: | ||
| 2/11/2025 | Pending sale | $1,999,000 |
Source: | ||
| 1/30/2025 | Listed for sale | $1,999,000 |
Source: | ||
Public tax history
| Year | Property taxes | Tax assessment |
|---|---|---|
| 2024 | $9,935 -0.2% | $767,688 +1.4% |
| 2023 | $9,950 +0.7% | $756,848 +6% |
| 2022 | $9,882 +22.5% | $713,728 +17.7% |
Find assessor info on the county website
Neighborhood: Lake District
Nearby schools
GreatSchools rating
- 5/10Enota Multiple Intelligences AcademyGrades: PK-5Distance: 2.9 mi
- 4/10Gainesville Middle SchoolGrades: 6-8Distance: 4.1 mi
- 4/10Gainesville High SchoolGrades: 9-12Distance: 3.4 mi
Schools provided by the listing agent
- Elementary: Centennial
- Middle: Gainesville
- High: Gainesville
Source: GAMLS. This data may not be complete. We recommend contacting the local school district to confirm school assignments for this home.
Get a cash offer in 3 minutes
Find out how much your home could sell for in as little as 3 minutes with a no-obligation cash offer.
Estimated market value$2,244,100
Get a cash offer in 3 minutes
Find out how much your home could sell for in as little as 3 minutes with a no-obligation cash offer.
Estimated market value
$2,244,100
