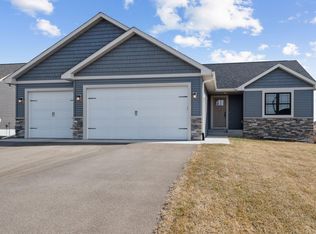Closed
$435,000
492 Prairie Rd, New Richmond, WI 54017
4beds
2,358sqft
Single Family Residence
Built in 2021
9,147.6 Square Feet Lot
$445,200 Zestimate®
$184/sqft
$2,578 Estimated rent
Home value
$445,200
$396,000 - $503,000
$2,578/mo
Zestimate® history
Loading...
Owner options
Explore your selling options
What's special
Welcome to this charming single-story farmhouse-style home featuring 4 spacious bedrooms and 3 full bathrooms. The inviting open floor plan is perfect for gathering with family and friends, offering seamless flow between the bright living area, dining space, and well-appointed kitchen. Cozy touches throughout create a warm, welcoming atmosphere, while the generous primary suite provides a peaceful retreat. Step outside to enjoy a beautiful deck, ideal for relaxing evenings or weekend entertaining. A 3-car garage offers plenty of storage and convenience. This home seamlessly combines modern comfort with timeless farmhouse charm, making it perfect for creating lasting memories.
Zillow last checked: 8 hours ago
Listing updated: October 28, 2025 at 01:26pm
Listed by:
Joanne R. Gamache 651-983-2345,
Realty ONE Group SIMPLIFIED
Bought with:
Rebecca Thompson
Keller Williams Classic Rlty NW
Source: NorthstarMLS as distributed by MLS GRID,MLS#: 6770904
Facts & features
Interior
Bedrooms & bathrooms
- Bedrooms: 4
- Bathrooms: 3
- Full bathrooms: 3
Bedroom 1
- Level: Main
- Area: 143 Square Feet
- Dimensions: 11x13
Bedroom 2
- Level: Main
- Area: 108 Square Feet
- Dimensions: 10x10.8
Bedroom 3
- Level: Lower
- Area: 187.5 Square Feet
- Dimensions: 12.5 x 15
Bedroom 4
- Level: Lower
- Area: 148.8 Square Feet
- Dimensions: 12.4 x 12
Dining room
- Level: Main
- Area: 196.2 Square Feet
- Dimensions: 9x21.8
Family room
- Level: Lower
- Area: 386.46 Square Feet
- Dimensions: 22.6 x 17.10
Kitchen
- Level: Main
- Area: 139.04 Square Feet
- Dimensions: 8.8x15.8
Laundry
- Level: Main
- Area: 69.6 Square Feet
- Dimensions: 5.8x12
Living room
- Level: Main
- Area: 181.44 Square Feet
- Dimensions: 10.8x16.8
Heating
- Forced Air, Wood Stove
Cooling
- Central Air
Appliances
- Included: Dishwasher, Microwave, Range, Refrigerator
Features
- Basement: Daylight,Concrete,Walk-Out Access
Interior area
- Total structure area: 2,358
- Total interior livable area: 2,358 sqft
- Finished area above ground: 1,250
- Finished area below ground: 1,200
Property
Parking
- Total spaces: 3
- Parking features: Attached, Asphalt
- Attached garage spaces: 3
- Details: Garage Dimensions (22x32), Garage Door Height (8), Garage Door Width (16)
Accessibility
- Accessibility features: None
Features
- Levels: One
- Stories: 1
- Patio & porch: Deck, Patio, Porch
- Pool features: None
- Fencing: None
Lot
- Size: 9,147 sqft
- Dimensions: 70 x 132
- Features: Wooded
Details
- Foundation area: 1250
- Parcel number: 261130707011
- Zoning description: Residential-Single Family
Construction
Type & style
- Home type: SingleFamily
- Property subtype: Single Family Residence
Materials
- Brick/Stone, Vinyl Siding, Concrete, Frame
- Roof: Age 8 Years or Less,Asphalt
Condition
- Age of Property: 4
- New construction: No
- Year built: 2021
Utilities & green energy
- Electric: 200+ Amp Service
- Gas: Natural Gas
- Sewer: City Sewer/Connected
- Water: City Water/Connected
Community & neighborhood
Location
- Region: New Richmond
HOA & financial
HOA
- Has HOA: No
Other
Other facts
- Road surface type: Paved
Price history
| Date | Event | Price |
|---|---|---|
| 10/28/2025 | Sold | $435,000$184/sqft |
Source: | ||
| 9/30/2025 | Pending sale | $435,000$184/sqft |
Source: | ||
| 8/16/2025 | Listed for sale | $435,000+30.7%$184/sqft |
Source: | ||
| 10/16/2024 | Listing removed | $332,900$141/sqft |
Source: | ||
| 5/3/2023 | Listing removed | -- |
Source: | ||
Public tax history
| Year | Property taxes | Tax assessment |
|---|---|---|
| 2024 | $6,244 +2.1% | $375,000 |
| 2023 | $6,116 +12.3% | $375,000 +12.8% |
| 2022 | $5,444 +1139% | $332,500 +1113.5% |
Find assessor info on the county website
Neighborhood: 54017
Nearby schools
GreatSchools rating
- 9/10New Richmond Paperjack Elementary SchoolGrades: K-5Distance: 1.9 mi
- 8/10New Richmond Middle SchoolGrades: 6-8Distance: 2.2 mi
- 4/10New Richmond High SchoolGrades: 9-12Distance: 2.7 mi
Get a cash offer in 3 minutes
Find out how much your home could sell for in as little as 3 minutes with a no-obligation cash offer.
Estimated market value$445,200
Get a cash offer in 3 minutes
Find out how much your home could sell for in as little as 3 minutes with a no-obligation cash offer.
Estimated market value
$445,200
