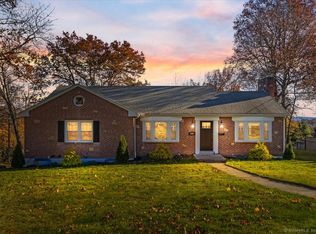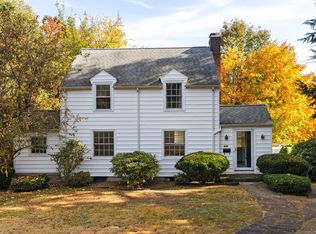Sold for $535,000 on 06/30/25
$535,000
492 Ridge Road, Wethersfield, CT 06109
3beds
3,327sqft
Single Family Residence
Built in 1988
0.26 Acres Lot
$551,400 Zestimate®
$161/sqft
$3,712 Estimated rent
Home value
$551,400
$502,000 - $607,000
$3,712/mo
Zestimate® history
Loading...
Owner options
Explore your selling options
What's special
H&B Offers Due 5/9/25 at 5pm - Experience contemporary living at its finest in this exceptional Wethersfield home. Designed to embrace natural light, the stunning architecture showcases soaring ceilings, floor-to-ceiling windows, and skylights that fill every space with warmth and beauty. The heart of the home is a spacious, open-concept kitchen, complete with sleek stainless steel appliances, a wall-mounted double oven, and panoramic views stretching across Glastonbury, East Hartford, Wethersfield, and beyond. Perfect for everyday living and elegant entertaining, the expansive living and dining areas flow seamlessly into a breathtaking family room anchored by a dramatic floor-to-ceiling fireplace and windows. Upstairs, three generously sized bedrooms offer comfort and style, including a luxurious primary suite featuring wall-to-wall closets and a private spa-inspired bathroom with a jacuzzi tub and walk-in shower. The walk-out lower level is partially finished with a half bath, wet bar, and a fitness area - easily convertible into an impressive in-law apartment with direct access to a private patio. Enjoy peaceful evenings and vibrant autumn colors from the gorgeous deck perched above a beautifully landscaped backyard. Additional features include a two-car attached garage, central air, gas heat, a greenhouse, and ample storage throughout. A rare opportunity to own a truly special home where style, space, and stunning views come together.
Zillow last checked: 8 hours ago
Listing updated: July 07, 2025 at 08:05am
Listed by:
THE JUVENCIO TEAM AT RE/MAX PRECISION,
Carla Juvencio 860-655-2829,
RE/MAX Precision Realty 860-808-2000,
Co-Listing Agent: Carla Juvencio 860-655-2829,
RE/MAX Precision Realty
Bought with:
Victor J. Pina, RES.0774298
Century 21 North East
Source: Smart MLS,MLS#: 24091543
Facts & features
Interior
Bedrooms & bathrooms
- Bedrooms: 3
- Bathrooms: 3
- Full bathrooms: 2
- 1/2 bathrooms: 1
Primary bedroom
- Level: Upper
Bedroom
- Level: Upper
Bedroom
- Level: Upper
Dining room
- Level: Main
Living room
- Level: Main
Heating
- Hot Water, Natural Gas
Cooling
- Central Air
Appliances
- Included: Oven/Range, Oven, Refrigerator, Dishwasher, Disposal, Washer, Dryer, Gas Water Heater
- Laundry: Lower Level
Features
- Central Vacuum
- Basement: Full,Heated,Interior Entry,Partially Finished,Walk-Out Access,Liveable Space
- Attic: None
- Number of fireplaces: 1
Interior area
- Total structure area: 3,327
- Total interior livable area: 3,327 sqft
- Finished area above ground: 2,527
- Finished area below ground: 800
Property
Parking
- Total spaces: 5
- Parking features: Attached, Paved, Off Street, Driveway, Garage Door Opener, Private, Asphalt
- Attached garage spaces: 2
- Has uncovered spaces: Yes
Features
- Patio & porch: Deck
- Exterior features: Fruit Trees, Rain Gutters, Garden, Lighting
Lot
- Size: 0.26 Acres
- Features: Few Trees, Cleared
Details
- Additional structures: Greenhouse
- Parcel number: 758922
- Zoning: A1
Construction
Type & style
- Home type: SingleFamily
- Architectural style: Contemporary
- Property subtype: Single Family Residence
Materials
- Wood Siding
- Foundation: Concrete Perimeter
- Roof: Asphalt
Condition
- New construction: No
- Year built: 1988
Utilities & green energy
- Sewer: Public Sewer
- Water: Public
- Utilities for property: Cable Available
Community & neighborhood
Location
- Region: Wethersfield
Price history
| Date | Event | Price |
|---|---|---|
| 6/30/2025 | Sold | $535,000+7%$161/sqft |
Source: | ||
| 5/10/2025 | Pending sale | $499,999$150/sqft |
Source: | ||
| 5/3/2025 | Listed for sale | $499,999+51.6%$150/sqft |
Source: | ||
| 11/22/2002 | Sold | $329,900-4.4%$99/sqft |
Source: | ||
| 4/28/1989 | Sold | $345,000$104/sqft |
Source: Public Record Report a problem | ||
Public tax history
| Year | Property taxes | Tax assessment |
|---|---|---|
| 2025 | $11,862 +26.4% | $287,770 +32.5% |
| 2024 | $9,384 +3.5% | $217,120 |
| 2023 | $9,071 +1.7% | $217,120 |
Find assessor info on the county website
Neighborhood: 06109
Nearby schools
GreatSchools rating
- 5/10Emerson-Williams SchoolGrades: PK-6Distance: 0.6 mi
- 6/10Silas Deane Middle SchoolGrades: 7-8Distance: 1.3 mi
- 7/10Wethersfield High SchoolGrades: 9-12Distance: 0.9 mi
Schools provided by the listing agent
- Elementary: Emerson-Williams
- Middle: Silas Deane
- High: Wethersfield
Source: Smart MLS. This data may not be complete. We recommend contacting the local school district to confirm school assignments for this home.

Get pre-qualified for a loan
At Zillow Home Loans, we can pre-qualify you in as little as 5 minutes with no impact to your credit score.An equal housing lender. NMLS #10287.
Sell for more on Zillow
Get a free Zillow Showcase℠ listing and you could sell for .
$551,400
2% more+ $11,028
With Zillow Showcase(estimated)
$562,428
