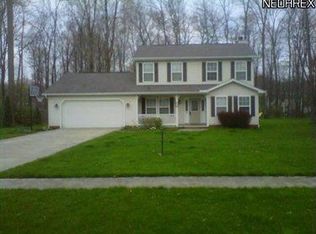Sold for $290,000
$290,000
492 Ruth St, Geneva, OH 44041
4beds
2,055sqft
Single Family Residence
Built in 1997
0.51 Acres Lot
$295,300 Zestimate®
$141/sqft
$2,135 Estimated rent
Home value
$295,300
$281,000 - $310,000
$2,135/mo
Zestimate® history
Loading...
Owner options
Explore your selling options
What's special
Welcome to this 4 bedroom, 2.5 bath colonial in Geneva! Upon entering the home, you will be captivated by the natural light coming through the new energy efficient windows (2020) and the new paint & carpeting (2025). You will be greeted by the spacious living room. Through the archway you will enter the cozy family room with a gas fireplace. As you continue through the house you will enter a flex room with sliding doors that welcome you to a 3 seasons room, perfect for sitting out and watching your family play in the fully fenced backyard offering privacy and security. As you pass through the spacious laundry room you will find an updated half bath that grants access to another flex room. This room has two doors, one into the house and the other into the heated garage. Perfect for a home office or additional storage. Up the stairs you will find 4 bedrooms, the master with a full bath and double closet. The upstairs bath is updated with a new vanity, vinyl flooring and light fixtures. The entirety of the upstairs has new vinyl flooring, carpeting, paint and light fixtures as of 2025. You will be impressed by the amount of storage and closet space. Other updates to this home include, new hot water heater, heat & insulation added to the garage in 2021, new light fixtures added to the dining room & kitchen. The back yard is fully fenced with gate access on each side of the property.
Zillow last checked: 8 hours ago
Listing updated: November 19, 2025 at 11:29am
Listing Provided by:
Joseph A Zingales 440-346-2031 josephzingales@gmail.com,
Berkshire Hathaway HomeServices Professional Realty,
Brittany Micsky 440-413-9351,
Berkshire Hathaway HomeServices Professional Realty
Bought with:
Sherry Wilber, 2017005602
Assured Real Estate
Source: MLS Now,MLS#: 5145649 Originating MLS: Lake Geauga Area Association of REALTORS
Originating MLS: Lake Geauga Area Association of REALTORS
Facts & features
Interior
Bedrooms & bathrooms
- Bedrooms: 4
- Bathrooms: 3
- Full bathrooms: 2
- 1/2 bathrooms: 1
- Main level bathrooms: 1
Primary bedroom
- Level: Second
- Dimensions: 13 x 11
Bedroom
- Level: Second
- Dimensions: 11 x 9
Bedroom
- Level: Second
- Dimensions: 13 x 10
Bedroom
- Level: Second
- Dimensions: 11 x 10
Dining room
- Level: First
- Dimensions: 11 x 11
Family room
- Description: Flooring: Carpet
- Level: First
- Dimensions: 17 x 12
Kitchen
- Level: First
- Dimensions: 12 x 11
Laundry
- Level: First
- Dimensions: 14 x 7
Living room
- Description: Flooring: Carpet
- Level: First
- Dimensions: 16 x 11
Sunroom
- Level: First
- Dimensions: 14 x 12
Heating
- Gas, Heat Pump
Cooling
- Central Air
Appliances
- Included: Dishwasher, Range, Refrigerator, Washer
Features
- Ceiling Fan(s)
- Has basement: No
- Number of fireplaces: 1
- Fireplace features: Family Room, Gas
Interior area
- Total structure area: 2,055
- Total interior livable area: 2,055 sqft
- Finished area above ground: 2,055
Property
Parking
- Total spaces: 2
- Parking features: Attached, Garage
- Attached garage spaces: 2
Features
- Levels: Two
- Stories: 2
- Patio & porch: Enclosed, Patio, Porch
- Exterior features: Private Yard
- Fencing: Back Yard,Fenced
Lot
- Size: 0.51 Acres
- Features: Back Yard
Details
- Parcel number: 200350000600
- Special conditions: Standard
Construction
Type & style
- Home type: SingleFamily
- Architectural style: Colonial
- Property subtype: Single Family Residence
Materials
- Aluminum Siding
- Foundation: Slab
- Roof: Asphalt
Condition
- Updated/Remodeled
- Year built: 1997
Details
- Warranty included: Yes
Utilities & green energy
- Sewer: Public Sewer
- Water: Public
Community & neighborhood
Location
- Region: Geneva
- Subdivision: Chestnut Ridge
Price history
| Date | Event | Price |
|---|---|---|
| 10/31/2025 | Pending sale | $300,000+3.4%$146/sqft |
Source: | ||
| 10/30/2025 | Sold | $290,000-3.3%$141/sqft |
Source: | ||
| 9/10/2025 | Contingent | $300,000$146/sqft |
Source: | ||
| 9/4/2025 | Price change | $300,000-3.2%$146/sqft |
Source: | ||
| 8/12/2025 | Price change | $309,900-4.6%$151/sqft |
Source: | ||
Public tax history
| Year | Property taxes | Tax assessment |
|---|---|---|
| 2024 | $3,557 -6.7% | $78,970 |
| 2023 | $3,811 +27.6% | $78,970 +30% |
| 2022 | $2,987 -4.2% | $60,730 |
Find assessor info on the county website
Neighborhood: 44041
Nearby schools
GreatSchools rating
- 7/10Geneva Platt R. Spencer Elementary SchoolGrades: K-5Distance: 1.7 mi
- 4/10Geneva Middle SchoolGrades: 6-8Distance: 0.7 mi
- 6/10Geneva High SchoolGrades: 9-12Distance: 1.3 mi
Schools provided by the listing agent
- District: Geneva Area CSD - 404
Source: MLS Now. This data may not be complete. We recommend contacting the local school district to confirm school assignments for this home.
Get a cash offer in 3 minutes
Find out how much your home could sell for in as little as 3 minutes with a no-obligation cash offer.
Estimated market value$295,300
Get a cash offer in 3 minutes
Find out how much your home could sell for in as little as 3 minutes with a no-obligation cash offer.
Estimated market value
$295,300
