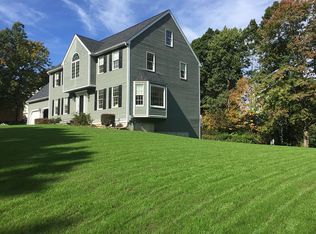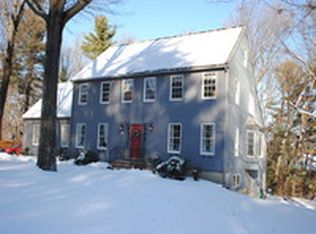Warm and inviting home with lots of room for everyone.Great for entertaining or quiet relaxing. Updated kitchen with granite and tile. Sunny and large rooms throughout. Bonus exercise room off the master and finished game room on 3rd floor. Professionally landscaped yard on quiet end of street.Desirable east side of Marlborough with great commuter access. Hot tub on deck, central air, hardwoods,and much much more!!!
This property is off market, which means it's not currently listed for sale or rent on Zillow. This may be different from what's available on other websites or public sources.

